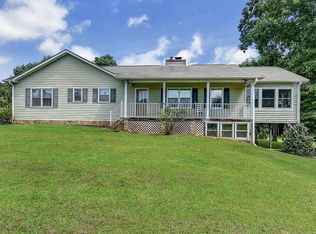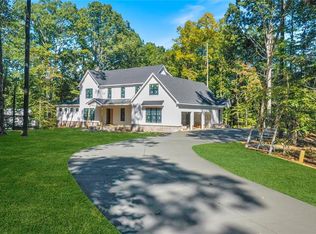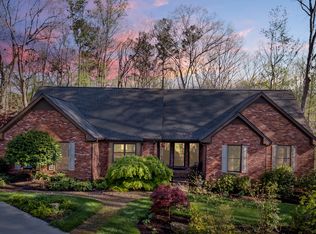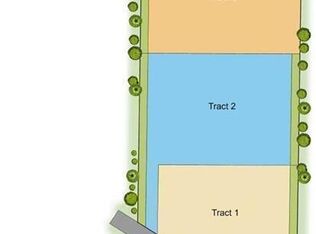Closed
$1,750,000
321 Roper Rd, Canton, GA 30115
4beds
4,463sqft
Single Family Residence
Built in 2024
2.45 Acres Lot
$1,730,400 Zestimate®
$392/sqft
$5,714 Estimated rent
Home value
$1,730,400
$1.61M - $1.85M
$5,714/mo
Zestimate® history
Loading...
Owner options
Explore your selling options
What's special
** READY NOW ** Beautiful NEW CONSTRUCTION modern farmhouse sits beautifully on 2.45 acre homesite in charming 4-lot enclave in A++ Cherokee County location on quiet, picturesque Roper Road. Truly an estate feeling as you drive down your PRIVATE 400'+ driveway and arrive at this stunning home. If you value privacy and quiet (no road noise ever!) then this is for you. Most popular open floor plan with impressive 12 foot ceilings in family/ dining areas, a true chef's kitchen and a seamless blend of indoor and outdoor living spaces. Prepare to be wowed as you enter from the beautiful front door to the main living spaces that feature a wall of glass with oversized sliding doors (16' side x 10' tall) and large windows, leading to a stunning covered outdoor living space with 12 foot ceilings, brick fireplace and outdoor kitchen with grill/ grill hood, sink and under counter bev center. The gourmet kitchen has 60" upper cabinets on 3 sides, hidden walk-in pantry/ scullery with sink and countertop, large center island with quartz counters and lots of natural light. The primary bedroom on the main is the perfect size, and features windows thoughtfully placed above nightstand spaces. The elegant ensuite bath features a large zero-entry shower, his and her water closets and standalone tub, and a huge walk-in closet with custom built-ins and second laundry hook-up. An additional guest room on the main level is located at the opposite side of the primary suite, and features a private bath with oversized shower. Second full size laundry and mud room with built-ins on main floor. Upstairs you'll find 2 additional bedrooms, each with an ensuite bath, a separate TV room and another large home office/ bonus room. Premium backyard is level and private, and perfect for a pool.
Zillow last checked: 8 hours ago
Listing updated: April 21, 2025 at 07:26am
Listed by:
Dan Bangs 770-365-4510,
Keller Williams Atlanta Perimeter
Bought with:
Michelle Porche, 358733
Ansley RE|Christie's Int'l RE
Source: GAMLS,MLS#: 10379839
Facts & features
Interior
Bedrooms & bathrooms
- Bedrooms: 4
- Bathrooms: 6
- Full bathrooms: 4
- 1/2 bathrooms: 2
- Main level bathrooms: 2
- Main level bedrooms: 2
Dining room
- Features: Seats 12+
Kitchen
- Features: Breakfast Bar, Kitchen Island, Walk-in Pantry
Heating
- Central, Natural Gas
Cooling
- Ceiling Fan(s), Central Air, Zoned
Appliances
- Included: Dishwasher, Disposal, Double Oven, Gas Water Heater, Microwave, Refrigerator, Tankless Water Heater
- Laundry: Other
Features
- Bookcases, High Ceilings, Master On Main Level, Split Bedroom Plan, Walk-In Closet(s), Wet Bar
- Flooring: Carpet, Hardwood, Stone, Tile
- Windows: Double Pane Windows
- Basement: None
- Number of fireplaces: 2
- Fireplace features: Family Room, Gas Starter, Outside
- Common walls with other units/homes: No Common Walls
Interior area
- Total structure area: 4,463
- Total interior livable area: 4,463 sqft
- Finished area above ground: 4,463
- Finished area below ground: 0
Property
Parking
- Parking features: Garage, Garage Door Opener, Side/Rear Entrance
- Has garage: Yes
Accessibility
- Accessibility features: Accessible Doors, Accessible Entrance, Accessible Hallway(s)
Features
- Levels: One and One Half
- Stories: 1
- Patio & porch: Patio
- Body of water: None
Lot
- Size: 2.45 Acres
- Features: Level, Pasture, Private
Details
- Parcel number: 02N07 028 C
Construction
Type & style
- Home type: SingleFamily
- Architectural style: Other
- Property subtype: Single Family Residence
Materials
- Concrete
- Foundation: Slab
- Roof: Composition
Condition
- New Construction
- New construction: Yes
- Year built: 2024
Details
- Warranty included: Yes
Utilities & green energy
- Sewer: Septic Tank
- Water: Public
- Utilities for property: Electricity Available, Underground Utilities, Water Available
Green energy
- Energy efficient items: Appliances, Doors, Insulation, Water Heater
- Water conservation: Low-Flow Fixtures
Community & neighborhood
Security
- Security features: Carbon Monoxide Detector(s), Smoke Detector(s)
Community
- Community features: None
Location
- Region: Canton
- Subdivision: 4-Home Enclave
HOA & financial
HOA
- Has HOA: No
- Services included: None
Other
Other facts
- Listing agreement: Exclusive Right To Sell
Price history
| Date | Event | Price |
|---|---|---|
| 4/18/2025 | Pending sale | $1,799,900+2.9%$403/sqft |
Source: | ||
| 4/14/2025 | Sold | $1,750,000-2.8%$392/sqft |
Source: | ||
| 3/12/2025 | Listed for sale | $1,799,900$403/sqft |
Source: | ||
| 3/7/2025 | Pending sale | $1,799,900$403/sqft |
Source: | ||
| 2/7/2025 | Price change | $1,799,900-1.4%$403/sqft |
Source: | ||
Public tax history
| Year | Property taxes | Tax assessment |
|---|---|---|
| 2025 | $12,456 +755.5% | $474,480 +755.8% |
| 2024 | $1,456 | $55,440 |
Find assessor info on the county website
Neighborhood: 30115
Nearby schools
GreatSchools rating
- 8/10Avery Elementary SchoolGrades: PK-5Distance: 3.7 mi
- 7/10Creekland Middle SchoolGrades: 6-8Distance: 5.5 mi
- 9/10Creekview High SchoolGrades: 9-12Distance: 5.4 mi
Schools provided by the listing agent
- Elementary: Avery
- Middle: Creekland
- High: Creekview
Source: GAMLS. This data may not be complete. We recommend contacting the local school district to confirm school assignments for this home.
Get a cash offer in 3 minutes
Find out how much your home could sell for in as little as 3 minutes with a no-obligation cash offer.
Estimated market value$1,730,400
Get a cash offer in 3 minutes
Find out how much your home could sell for in as little as 3 minutes with a no-obligation cash offer.
Estimated market value
$1,730,400



