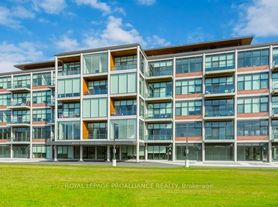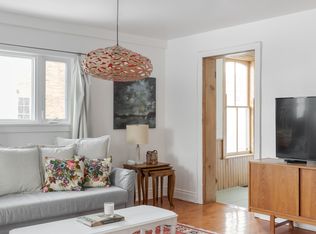Discover the comfort of country living in this beautifully maintained 1,700 sq ft raised bungalow, set on four scenic acres with direct waterfront access. Enjoy your own private deck and sweeping views of the water all just minutes from town amenities.The home offers three generous bedrooms, two full bathrooms, and a bright, open-concept main floor with large windows that fill the space with natural light. The kitchen features ample storage and counter space, ideal for everyday cooking and entertaining. Easy access to shops, schools, and local services. Perfect for professionals or families seeking a long-term rental with room to breathe and a strong connection to the outdoors.
House for rent
C$2,800/mo
321 Rosebush Rd, Quinte West, ON K0K 3E0
3beds
Price may not include required fees and charges.
Singlefamily
Available now
-- Pets
Central air
Ensuite laundry
2 Parking spaces parking
Heat pump, propane, fireplace
What's special
- 2 days |
- -- |
- -- |
Travel times
Looking to buy when your lease ends?
Consider a first-time homebuyer savings account designed to grow your down payment with up to a 6% match & a competitive APY.
Facts & features
Interior
Bedrooms & bathrooms
- Bedrooms: 3
- Bathrooms: 2
- Full bathrooms: 2
Heating
- Heat Pump, Propane, Fireplace
Cooling
- Central Air
Appliances
- Laundry: Ensuite
Features
- Contact manager
- Has fireplace: Yes
Property
Parking
- Total spaces: 2
- Parking features: Private
- Details: Contact manager
Features
- Exterior features: Contact manager
- Has view: Yes
- View description: Water View
- Has water view: Yes
- Water view: Waterfront
Details
- Parcel number: 406160148
Construction
Type & style
- Home type: SingleFamily
- Architectural style: Bungalow
- Property subtype: SingleFamily
Materials
- Roof: Asphalt
Utilities & green energy
- Utilities for property: Internet
Community & HOA
Location
- Region: Quinte West
Financial & listing details
- Lease term: Contact For Details
Price history
Price history is unavailable.

