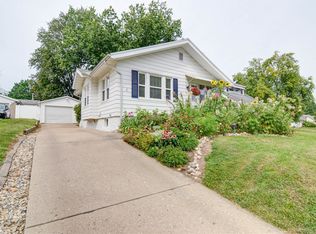The living room is large with a fireplace and built-in cabinets on the north end. Separate dining room for formal dining. A spacious kitchen that is sure to please the cook! Two bedrooms on the main floor and one large room upstairs that could easily be converted into two bedrooms. A covered porch spans across the front of the house and the back yard is fenced.
This property is off market, which means it's not currently listed for sale or rent on Zillow. This may be different from what's available on other websites or public sources.
