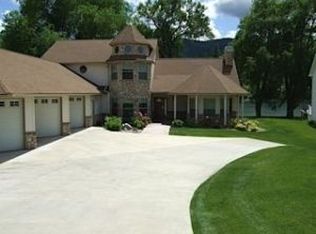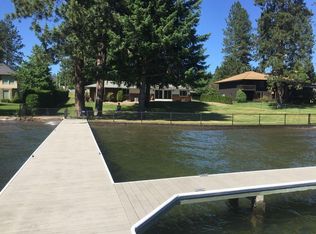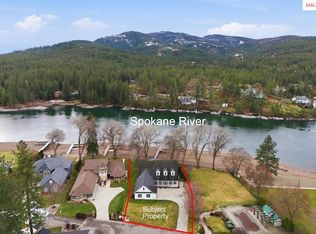This grand riverfront home is set on .44 of an acre, has a gentle slope to water & wonderful architectural features! The living room is open to the dining room, features two walls of floor-to-ceiling windows that bring the outdoors in, and beautiful wood floors. The kitchen is large and open with beautiful granite, plenty of work space & a breakfast nook positioned to enjoy the views when you start the day. The main-floor Master Suite has a fireplace, access to the patio and large windows to enjoy the water views. Upstairs, the main hall is open to the living room below and has another on-suite bedroom, two bathrooms, a Bonus Room above the garage, and three other bedrooms. Call today for a private tour!
This property is off market, which means it's not currently listed for sale or rent on Zillow. This may be different from what's available on other websites or public sources.


