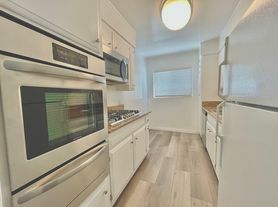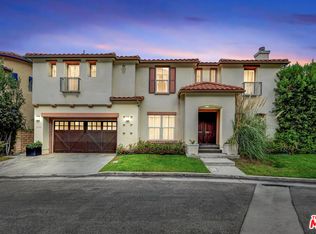Located in the coveted Beverly Hills neighborhood, this elegant Contemporary Mediterranean offers over 4,500 square feet of refined living. With 4 bedrooms and 4.5 bathrooms, the home features soaring ceilings, rich wood floors, and multiple fireplaces, creating a warm and sophisticated atmosphere.Step into the dramatic double-height entry, where etched-glass double doors and a grand chandelier set the tone. The formal living and dining rooms flow into an airy family room with a timeless fireplace, custom built-ins, and French doors that lead to a covered patio and grassy backyard. The expansive chef's kitchen features granite countertops, a center island, and generous storage, ideal for both entertaining and everyday living. Completing the main level is a versatile bedroom with its own bathroom, ideal as a home office, guest room, or creative retreat, offering flexibility to suit your lifestyle.A sweeping staircase leads to the upper level, where you'll find three additional bedrooms - including two generous guest suites, each with its own en-suite bathroom and walk-in closet, and a luxurious primary suite featuring a private balcony, fireplace, dual his-and-hers closets, and a spa-like bathroom with a soaking tub and glass-enclosed shower.Additional highlights include a sizable carport, dedicated laundry room, and abundant storage throughout, all just minutes from top-rated schools, world-class dining, luxury shopping, and everything Beverly Hills has to offer.
Copyright The MLS. All rights reserved. Information is deemed reliable but not guaranteed.
House for rent
$15,200/mo
321 S Palm Dr, Beverly Hills, CA 90212
4beds
4,564sqft
Price may not include required fees and charges.
Singlefamily
Available now
No pets
Central air
In unit laundry
3 Carport spaces parking
Central, fireplace
What's special
Grassy backyardPrivate balconyCenter islandEn-suite bathroomSpa-like bathroomGrand chandelierGenerous guest suites
- 71 days |
- -- |
- -- |
Travel times
Renting now? Get $1,000 closer to owning
Unlock a $400 renter bonus, plus up to a $600 savings match when you open a Foyer+ account.
Offers by Foyer; terms for both apply. Details on landing page.
Facts & features
Interior
Bedrooms & bathrooms
- Bedrooms: 4
- Bathrooms: 5
- Full bathrooms: 5
Rooms
- Room types: Family Room
Heating
- Central, Fireplace
Cooling
- Central Air
Appliances
- Included: Dishwasher, Dryer, Range Oven, Refrigerator, Washer
- Laundry: In Unit, Laundry Area
Features
- Exhaust Fan, View
- Flooring: Hardwood
- Has fireplace: Yes
Interior area
- Total interior livable area: 4,564 sqft
Property
Parking
- Total spaces: 3
- Parking features: Carport, Covered
- Has carport: Yes
- Details: Contact manager
Features
- Stories: 2
- Exterior features: Contact manager
- Has view: Yes
- View description: City View
Details
- Parcel number: 4331016006
Construction
Type & style
- Home type: SingleFamily
- Property subtype: SingleFamily
Condition
- Year built: 1990
Community & HOA
Location
- Region: Beverly Hills
Financial & listing details
- Lease term: 1+Year
Price history
| Date | Event | Price |
|---|---|---|
| 7/29/2025 | Listed for rent | $15,200-1.3%$3/sqft |
Source: | ||
| 7/6/2025 | Listing removed | $15,400$3/sqft |
Source: | ||
| 5/23/2025 | Price change | $15,400-9.1%$3/sqft |
Source: | ||
| 3/17/2025 | Price change | $16,950-5.8%$4/sqft |
Source: | ||
| 2/3/2025 | Listed for rent | $18,000+65.9%$4/sqft |
Source: | ||

