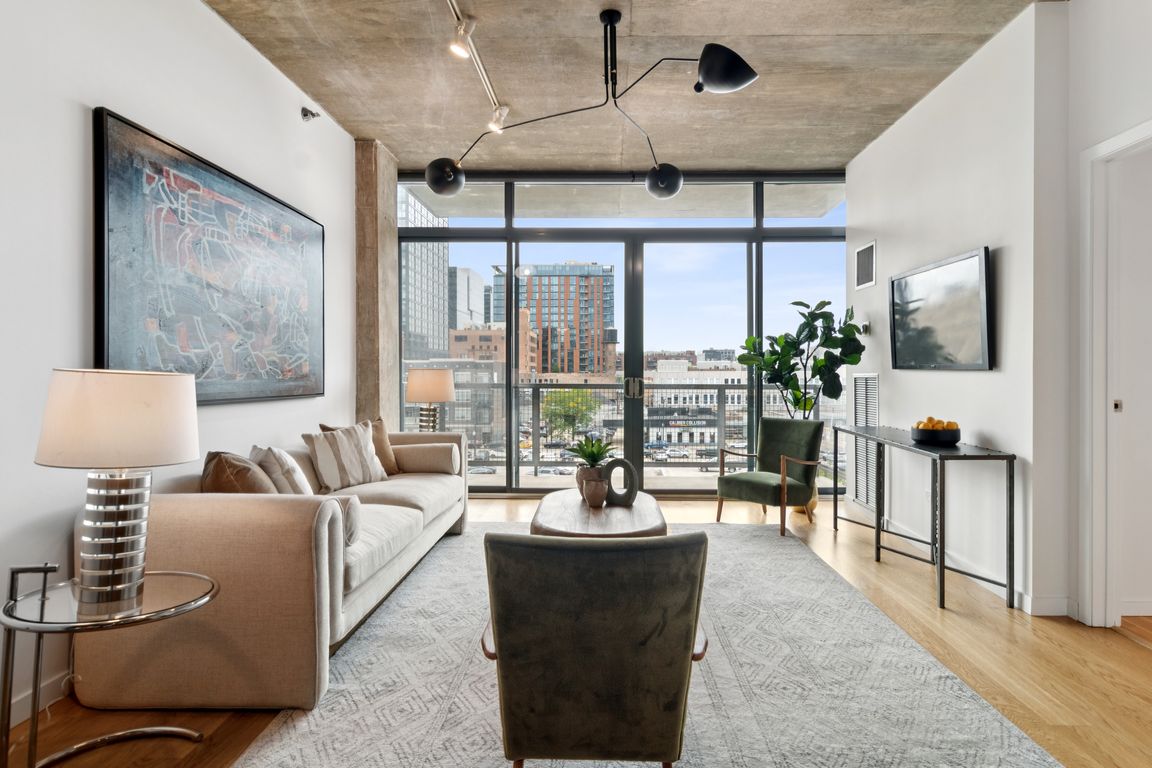
Contingent
$600,000
3beds
1,392sqft
321 S Sangamon St UNIT 501, Chicago, IL 60607
3beds
1,392sqft
Condominium, apartment, single family residence
Built in 2004
1 Attached garage space
$431 price/sqft
$575 monthly HOA fee
What's special
Designer finishesFully gut-renovated bathFull sized washer dryerLarge breakfast barThoughtful built-insDesigner kitchenTons of storage
STYLISH LOFT LIVING IN THE HEART OF THE WEST LOOP! True three-bedroom floorpan offers versatility for any combination of bedrooms, office, or guest space. ALL BEDROOMS HAVE WINDOWS, walls to ceiling! Primary suite features a fully gut-renovated bath with walk-in rain shower and tons of storage. Designer kitchen refreshed with newly ...
- 22 days |
- 1,016 |
- 25 |
Likely to sell faster than
Source: MRED as distributed by MLS GRID,MLS#: 12469908
Travel times
Living Room
Kitchen
Primary Bedroom
Zillow last checked: 7 hours ago
Listing updated: September 18, 2025 at 02:56pm
Listing courtesy of:
Eugene Fu 312-804-3738,
@properties Christie's International Real Estate
Source: MRED as distributed by MLS GRID,MLS#: 12469908
Facts & features
Interior
Bedrooms & bathrooms
- Bedrooms: 3
- Bathrooms: 2
- Full bathrooms: 2
Rooms
- Room types: No additional rooms
Primary bedroom
- Features: Flooring (Carpet), Bathroom (Full)
- Level: Main
- Area: 168 Square Feet
- Dimensions: 14X12
Bedroom 2
- Features: Flooring (Carpet)
- Level: Main
- Area: 132 Square Feet
- Dimensions: 11X12
Bedroom 3
- Features: Flooring (Hardwood)
- Level: Main
- Area: 132 Square Feet
- Dimensions: 11X12
Dining room
- Features: Flooring (Hardwood)
- Level: Main
- Area: 88 Square Feet
- Dimensions: 11X8
Kitchen
- Features: Kitchen (Eating Area-Breakfast Bar, Island), Flooring (Hardwood)
- Level: Main
- Area: 224 Square Feet
- Dimensions: 14X16
Living room
- Features: Flooring (Hardwood)
- Level: Main
- Area: 280 Square Feet
- Dimensions: 14X20
Heating
- Forced Air, Indv Controls
Cooling
- Central Air
Appliances
- Included: Range, Microwave, Dishwasher, Refrigerator, Washer, Dryer, Disposal, Stainless Steel Appliance(s), Range Hood
- Laundry: Washer Hookup, In Unit
Features
- Elevator, Storage, Built-in Features, Walk-In Closet(s), Open Floorplan
- Flooring: Hardwood
- Windows: Screens
- Basement: None
- Common walls with other units/homes: End Unit
Interior area
- Total structure area: 0
- Total interior livable area: 1,392 sqft
Property
Parking
- Total spaces: 1
- Parking features: Concrete, Shared Driveway, Off Alley, Garage Door Opener, Heated Garage, On Site, Garage Owned, Attached, Garage
- Attached garage spaces: 1
- Has uncovered spaces: Yes
Accessibility
- Accessibility features: No Disability Access
Features
- Exterior features: Balcony
Lot
- Features: Landscaped
Details
- Additional parcels included: 17172260171100
- Parcel number: 17172260171021
- Special conditions: List Broker Must Accompany
- Other equipment: Ceiling Fan(s)
Construction
Type & style
- Home type: Condo
- Property subtype: Condominium, Apartment, Single Family Residence
Materials
- Brick, Glass, Concrete
- Foundation: Concrete Perimeter
- Roof: Rubber
Condition
- New construction: No
- Year built: 2004
Utilities & green energy
- Electric: Circuit Breakers, 200+ Amp Service
- Sewer: Public Sewer
- Water: Lake Michigan, Public
Community & HOA
HOA
- Has HOA: Yes
- Amenities included: Bike Room/Bike Trails, Elevator(s), Storage, Service Elevator(s)
- Services included: Heat, Air Conditioning, Water, Gas, Parking, Insurance, Exterior Maintenance, Lawn Care, Scavenger, Snow Removal
- HOA fee: $575 monthly
Location
- Region: Chicago
Financial & listing details
- Price per square foot: $431/sqft
- Tax assessed value: $424,310
- Annual tax amount: $8,983
- Date on market: 9/11/2025
- Ownership: Condo