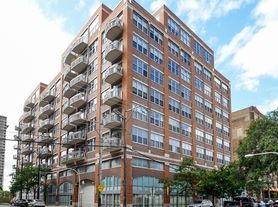Welcome to modern urban living in one of Chicago's most vibrant neighborhoods! This exceptional two-bedroom, two-bathroom residence offers the perfect blend of style, comfort, and location in the heart of the West Loop. Step into this west-facing unit and immediately notice the dramatic 10-foot ceilings that create an airy, loft-like atmosphere throughout. The open-concept living space flows seamlessly into the chef's kitchen, anchored by an expansive island perfect for meal prep, casual dining, or entertaining friends. Natural light floods the space through western-exposed windows, offering beautiful afternoon and sunset views while keeping mornings peacefully shaded. Both bedrooms provide generous space and privacy. The thoughtful layout maximizes every square foot, creating a home that feels spacious. Close to Mary Bartelme Park to enjoy the weekend Green City Market. A few blocks away from Whole Foods, Mariano's and Target. Transportation couldn't be more convenient with proximity to Blue, Green & Pink Lines, Union Station and Ogilvie Transportation Center. Easy access to I-90/94 and I-290. World-class dining at your doorstep with Girl & the Goat, Au Cheval, and Monteverde within blocks. Fulton Market's restaurant row just minutes away. Local coffee shops including Ground Up around the corner, Sawada Coffee and Hero Coffee Bar. One indoor parking spot and storage unit included. Enjoy West Loop living in one of Chicago's hottest neighborhoods!
House for rent
$3,400/mo
321 S Sangamon St UNIT 503, Chicago, IL 60607
2beds
1,150sqft
Price may not include required fees and charges.
Singlefamily
Available Sat Nov 1 2025
-- Pets
Central air
In unit laundry
1 Attached garage space parking
Natural gas, forced air
What's special
Thoughtful layoutExpansive islandWestern-exposed windowsWest-facing unitGenerous space and privacyOpen-concept living space
- 4 hours |
- -- |
- -- |
Travel times
Looking to buy when your lease ends?
With a 6% savings match, a first-time homebuyer savings account is designed to help you reach your down payment goals faster.
Offer exclusive to Foyer+; Terms apply. Details on landing page.
Facts & features
Interior
Bedrooms & bathrooms
- Bedrooms: 2
- Bathrooms: 2
- Full bathrooms: 2
Rooms
- Room types: Office
Heating
- Natural Gas, Forced Air
Cooling
- Central Air
Appliances
- Included: Dishwasher, Disposal, Dryer, Microwave, Range, Refrigerator, Washer
- Laundry: In Unit, Washer Hookup
Features
- 1st Floor Bedroom, Storage
- Flooring: Hardwood
Interior area
- Total interior livable area: 1,150 sqft
Property
Parking
- Total spaces: 1
- Parking features: Attached, Garage, Covered
- Has attached garage: Yes
- Details: Contact manager
Features
- Exterior features: 1st Floor Bedroom, Attached, Balcony, Balcony/Porch/Lanai, Bike Room/Bike Trails, Carbon Monoxide Detector(s), Common Grounds, Elevator(s), Exterior Maintenance included in rent, Fire Sprinkler System, Foyer, Garage, Garage Owned, Heated Garage, Heating system: Forced Air, Heating system: Indv Controls, Heating: Gas, Humidifier, Lot Features: Common Grounds, No Disability Access, On Site, Park, Parking included in rent, Receiving Room, Roof Type: Tar/Gravel, Scavenger included in rent, Screens, Security Door Lock(s), Snow Removal included in rent, Storage, Washer Hookup, Water included in rent
Details
- Parcel number: 17172260171023
Construction
Type & style
- Home type: SingleFamily
- Property subtype: SingleFamily
Condition
- Year built: 2004
Utilities & green energy
- Utilities for property: Water
Community & HOA
Location
- Region: Chicago
Financial & listing details
- Lease term: Contact For Details
Price history
| Date | Event | Price |
|---|---|---|
| 10/20/2025 | Listed for rent | $3,400$3/sqft |
Source: MRED as distributed by MLS GRID #12499371 | ||
| 6/10/2008 | Sold | $327,500$285/sqft |
Source: | ||
