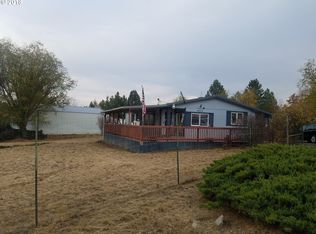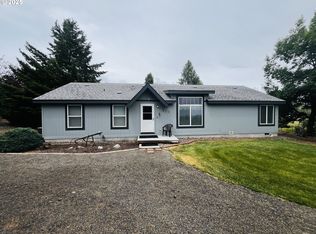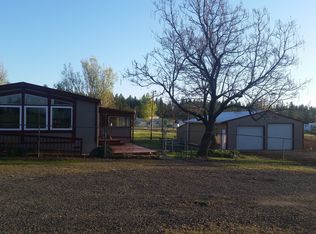Sold
$458,000
321 S Wayne R Rd, Tygh Valley, OR 97063
3beds
1,620sqft
Residential, Manufactured Home
Built in 2017
1.17 Acres Lot
$455,500 Zestimate®
$283/sqft
$1,903 Estimated rent
Home value
$455,500
Estimated sales range
Not available
$1,903/mo
Zestimate® history
Loading...
Owner options
Explore your selling options
What's special
Welcome to your serene escape! This immaculate manufactured home is nestled in a beautiful, quiet setting, offering the perfect blend of comfort and countryside charm.Spacious open-concept layout, perfect for entertaining and family gatherings. Bright and airy living spaces with ample natural light, modern kitchen with Quartz countertops.3 cozy bedrooms, including a master suite with ensuite bathroom. Two versatile insulated shops with concrete floors, ideal for storage, hobbies, or a home-based business. Expansive yard with garden space, fire pit, and scenic mountain views. 40# snow load roof. Enjoy nearby Pine Hollow Reservoir for your boating, fishing, and relaxation!
Zillow last checked: 8 hours ago
Listing updated: November 20, 2024 at 09:12am
Listed by:
Rena Ackley 503-381-0998,
eXp Realty LLC
Bought with:
Tammy Creel, 961000141
Wasco Realty
Source: RMLS (OR),MLS#: 24550134
Facts & features
Interior
Bedrooms & bathrooms
- Bedrooms: 3
- Bathrooms: 2
- Full bathrooms: 2
- Main level bathrooms: 2
Primary bedroom
- Features: Walkin Closet
- Level: Main
Bedroom 2
- Level: Main
Bedroom 3
- Level: Main
Dining room
- Features: Sliding Doors, Vinyl Floor
- Level: Main
Family room
- Level: Main
Kitchen
- Features: Island, Pantry
- Level: Main
Living room
- Features: Ceiling Fan, Pellet Stove
- Level: Main
Heating
- Forced Air
Cooling
- Central Air
Appliances
- Included: Built-In Range, Built-In Refrigerator, Dishwasher, Microwave, Electric Water Heater
Features
- Ceiling Fan(s), Kitchen Island, Pantry, Walk-In Closet(s), Quartz
- Flooring: Vinyl
- Doors: Sliding Doors
- Windows: Double Pane Windows, Vinyl Frames
- Basement: Crawl Space
- Fireplace features: Pellet Stove
Interior area
- Total structure area: 1,620
- Total interior livable area: 1,620 sqft
Property
Parking
- Total spaces: 2
- Parking features: Driveway, RV Access/Parking, RV Boat Storage, Detached, Oversized
- Garage spaces: 2
- Has uncovered spaces: Yes
Accessibility
- Accessibility features: Accessible Doors, Accessible Entrance, Accessible Hallway, Accessibility
Features
- Levels: One
- Stories: 1
- Exterior features: Fire Pit, RV Hookup, Yard
- Has view: Yes
- View description: Mountain(s), Territorial
Lot
- Size: 1.17 Acres
- Features: Gentle Sloping, Level, Private, Trees, Sprinkler, Acres 1 to 3
Details
- Additional structures: RVHookup, RVBoatStorage, ToolShed
- Parcel number: 13683
- Zoning: AR
Construction
Type & style
- Home type: MobileManufactured
- Property subtype: Residential, Manufactured Home
Materials
- T111 Siding
- Foundation: Pillar/Post/Pier
- Roof: Composition
Condition
- Approximately
- New construction: No
- Year built: 2017
Utilities & green energy
- Sewer: Standard Septic
- Water: Community
- Utilities for property: DSL
Community & neighborhood
Location
- Region: Tygh Valley
Other
Other facts
- Listing terms: Cash,Conventional,FHA,VA Loan
- Road surface type: Gravel
Price history
| Date | Event | Price |
|---|---|---|
| 11/20/2024 | Sold | $458,000-2.5%$283/sqft |
Source: | ||
| 10/4/2024 | Listed for sale | $469,900+1368.4%$290/sqft |
Source: | ||
| 5/4/2005 | Sold | $32,000$20/sqft |
Source: Public Record Report a problem | ||
Public tax history
| Year | Property taxes | Tax assessment |
|---|---|---|
| 2024 | $2,019 -2.4% | $170,102 +3% |
| 2023 | $2,068 +2% | $165,148 +3% |
| 2022 | $2,026 +4.2% | $160,338 +3% |
Find assessor info on the county website
Neighborhood: 97063
Nearby schools
GreatSchools rating
- 5/10Maupin Elementary SchoolGrades: K-6Distance: 11.8 mi
- 2/10South Wasco County High SchoolGrades: 7-12Distance: 11.6 mi
Schools provided by the listing agent
- Elementary: Maupin
- Middle: Maupin
- High: South Wasco
Source: RMLS (OR). This data may not be complete. We recommend contacting the local school district to confirm school assignments for this home.


