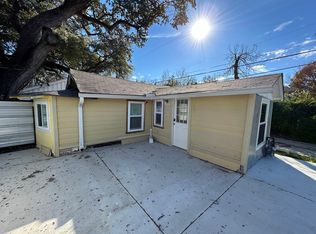Stunning fully furnished designer home showcasing exceptional attention to detail throughout this reimagined 3-bed, 2-bath property. The interior features striking backsplashes in both the primary bath and kitchen, complemented by modern shaker-style cabinetry and sleek quartz countertops. The chef's kitchen boasts gas cooking and new stainless steel appliances, including refrigerators. This turnkey property has been extensively updated with new luxury vinyl flooring, fresh foundation, new HVAC system, modern ceiling fans, lighting fixtures, and custom window treatments. Washer & dryer connections included. The spacious lot is fully enclosed with a 6-foot privacy fence and includes an irrigation system for easy maintenance. The backyard is a perfect retreat featuring a grassy area ideal for pets and an artfully designed built-in wood firepit with ambient lighting. Yard Maintenance is included! Located in the desirable Lone Star neighborhood of Southtown, this home puts you just blocks away from local favorites including Blue Star, Dos Sirenos Brewing, Leche de Tigre, and the scenic San Antonio River.
House for rent
$2,950/mo
321 Saint Francis Ave, San Antonio, TX 78204
3beds
1,164sqft
Price may not include required fees and charges.
Singlefamily
Available now
Cats, dogs OK
Central air, ceiling fan
Dryer connection laundry
-- Parking
Electric, central
What's special
- 64 days
- on Zillow |
- -- |
- -- |
Travel times
Looking to buy when your lease ends?
Consider a first-time homebuyer savings account designed to grow your down payment with up to a 6% match & 4.15% APY.
Facts & features
Interior
Bedrooms & bathrooms
- Bedrooms: 3
- Bathrooms: 2
- Full bathrooms: 2
Heating
- Electric, Central
Cooling
- Central Air, Ceiling Fan
Appliances
- Included: Dishwasher, Disposal, Dryer, Microwave, Refrigerator, Washer
- Laundry: Dryer Connection, In Unit, Laundry Room, Main Level, Washer Hookup
Features
- Ceiling Fan(s), Chandelier, Eat-in Kitchen, High Speed Internet, Kitchen Island, Living/Dining Room Combo, One Living Area, Open Floorplan, Two Eating Areas, Utility Room Inside, Walk-In Closet(s)
Interior area
- Total interior livable area: 1,164 sqft
Property
Parking
- Details: Contact manager
Features
- Stories: 1
- Exterior features: Contact manager
Details
- Parcel number: 372304
Construction
Type & style
- Home type: SingleFamily
- Architectural style: Contemporary
- Property subtype: SingleFamily
Materials
- Roof: Composition
Condition
- Year built: 2005
Community & HOA
Location
- Region: San Antonio
Financial & listing details
- Lease term: Max # of Months (12),Min # of Months (6)
Price history
| Date | Event | Price |
|---|---|---|
| 6/19/2025 | Listing removed | $399,900$344/sqft |
Source: | ||
| 6/19/2025 | Listed for rent | $2,950-15.7%$3/sqft |
Source: LERA MLS #1877101 | ||
| 6/10/2025 | Price change | $399,900-5.9%$344/sqft |
Source: | ||
| 4/26/2025 | Listed for sale | $425,000+30.8%$365/sqft |
Source: | ||
| 4/20/2025 | Listing removed | $3,500$3/sqft |
Source: LERA MLS #1830264 | ||
![[object Object]](https://photos.zillowstatic.com/fp/0f96c2fc040b333efbbc9b38b4c175a4-p_i.jpg)
