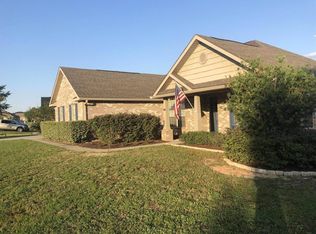Sold for $365,000 on 07/13/23
$365,000
321 Scotch Pine Ln, Crestview, FL 32536
4beds
2,217sqft
Single Family Residence
Built in 2008
0.27 Acres Lot
$-- Zestimate®
$165/sqft
$2,217 Estimated rent
Maximize your home sale
Get more eyes on your listing so you can sell faster and for more.
Home value
Not available
Estimated sales range
Not available
$2,217/mo
Zestimate® history
Loading...
Owner options
Explore your selling options
What's special
This south Crestview home is located in Rolling Ridge community- convenient to area bases and in the Antioch Elementary school district. Appx 15 minutes to Duke Field/7th SFG, 30 mins to Eglin AFB, and less than 45 minutes to the beaches of the Emerald Coast. Oversized foyer with raised ceilings and crown molding greet you upon entry, with large formal dining room to your left. Massive main living space features a semi open layout to the kitchen, with breakfast bar and eat-in dining area with shiplap wall feature and built in bench seating. Kitchen features abundant cabinet and counter space with backsplash and newer stainless steel appliances. This home has 4 bedrooms and 2.5 baths, with a large master bedroom and spacious bathroom. Additional interior features include board and batten trimwork, newer laminate in master and formal dining (2019), updated fixtures, mirrors, and hardware throughout, barn door, and vaulted and/or raised ceilings. TANKLESS water heater was installed in 2020! Exterior features include whole house gutter system, fenced backyard, and widened driveway for spacious parking. Schedule your showing today!
Zillow last checked: 8 hours ago
Listing updated: July 15, 2025 at 07:30am
Listed by:
Lisa E Hoisington 850-714-3090,
The Property Group 850 Inc,
Tanya L Rivera 850-376-0108,
The Property Group 850 Inc
Bought with:
Mary P Plummer, 596992
ERA American Real Estate
Source: ECAOR,MLS#: 924318 Originating MLS: Emerald Coast
Originating MLS: Emerald Coast
Facts & features
Interior
Bedrooms & bathrooms
- Bedrooms: 4
- Bathrooms: 3
- Full bathrooms: 2
- 1/2 bathrooms: 1
Primary bedroom
- Level: First
Bedroom
- Level: First
Kitchen
- Level: First
Living room
- Level: First
Heating
- Electric
Cooling
- Electric, Ceiling Fan(s)
Appliances
- Included: Dishwasher, Refrigerator W/IceMk, Electric Range, Electric Water Heater, Tankless Water Heater
- Laundry: Washer/Dryer Hookup
Features
- Breakfast Bar, Crown Molding, High Ceilings, Ceiling Tray/Cofferd, Vaulted Ceiling(s), Pantry, Split Bedroom, Bedroom, Breakfast Room, Dining Room, Kitchen, Living Room, Master Bedroom
- Flooring: Laminate, Tile, Carpet
- Windows: Double Pane Windows, Window Treatments
- Common walls with other units/homes: No Common Walls
Interior area
- Total structure area: 2,217
- Total interior livable area: 2,217 sqft
Property
Parking
- Total spaces: 6
- Parking features: Garage, Oversized, Garage Door Opener
- Garage spaces: 2
- Has uncovered spaces: Yes
Features
- Stories: 1
- Patio & porch: Patio Open
- Pool features: None
- Fencing: Back Yard
Lot
- Size: 0.27 Acres
- Dimensions: 125 x 40 x 160 x 135
- Features: Cul-De-Sac, Irregular Lot
Details
- Parcel number: 363N24130000000180
- Zoning description: City,Resid Single Family
Construction
Type & style
- Home type: SingleFamily
- Architectural style: Contemporary
- Property subtype: Single Family Residence
Materials
- Siding CmntFbrHrdBrd
- Roof: Roof Dimensional Shg
Condition
- Construction Complete
- Year built: 2008
Utilities & green energy
- Sewer: Public Sewer
- Water: Public
- Utilities for property: Electricity Connected, Cable Connected
Community & neighborhood
Location
- Region: Crestview
- Subdivision: Rolling Ridge S/d
HOA & financial
HOA
- Has HOA: Yes
- HOA fee: $168 annually
Other
Other facts
- Listing terms: Conventional,FHA,VA Loan
- Road surface type: Paved
Price history
| Date | Event | Price |
|---|---|---|
| 7/3/2025 | Listing removed | $380,000$171/sqft |
Source: | ||
| 6/20/2025 | Listing removed | $2,250$1/sqft |
Source: Zillow Rentals | ||
| 6/16/2025 | Price change | $2,250-6.3%$1/sqft |
Source: Zillow Rentals | ||
| 5/1/2025 | Listed for rent | $2,400$1/sqft |
Source: Zillow Rentals | ||
| 12/11/2024 | Price change | $380,000-3.3%$171/sqft |
Source: | ||
Public tax history
| Year | Property taxes | Tax assessment |
|---|---|---|
| 2023 | $2,385 +3.1% | $188,950 +3% |
| 2022 | $2,312 +0.8% | $183,447 +3% |
| 2021 | $2,294 +1.2% | $178,104 +1.4% |
Find assessor info on the county website
Neighborhood: 32536
Nearby schools
GreatSchools rating
- 7/10Antioch Elementary SchoolGrades: PK-5Distance: 0.8 mi
- 8/10Shoal River Middle SchoolGrades: 6-8Distance: 3.8 mi
- 4/10Crestview High SchoolGrades: 9-12Distance: 5.5 mi
Schools provided by the listing agent
- Elementary: Antioch
- Middle: Davidson
- High: Crestview
Source: ECAOR. This data may not be complete. We recommend contacting the local school district to confirm school assignments for this home.

Get pre-qualified for a loan
At Zillow Home Loans, we can pre-qualify you in as little as 5 minutes with no impact to your credit score.An equal housing lender. NMLS #10287.
