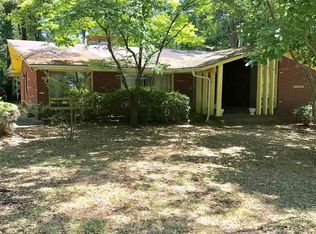Charming & Spacious 4BR/3BA Home in Battery Heights Walk to Downtown! Discover this beautifully updated mid-century gem nestled on a quiet lot of over half an acre in the historic Battery Heights neighborhood. This 2,670 sq ft residence features four large bedrooms, three full baths, a finished basement ideal for a home office or bonus space, and a 2-car garage. Inside, you'll be greeted by lovely hardwood flooring, abundant natural light pouring through floor-to-ceiling windows, and a generous living space with multiple gas fireplaces perfect for both relaxing evenings and entertaining guests. The gourmet kitchen boasts granite countertops, stainless steel appliances, and an open view to the dining and living areas. Step outside to your own oasis: a fenced backyard, deck, screened-in porch, and 3 patio spaces ready for BBQs, quiet mornings, or playtime. Located just minutes from downtown Raleigh, you'll enjoy the convenience of city life while living in a serene, established neighborhood. Key features include updated plumbing and electrical, new roof, dual-zone HVAC, smart-home controls, and a flexible basement space for work or recreation. Great for families and dog lovers, Roberts Park has an updated playground, tennis courts, and dog park 2 min walking distance fromt he property. Rent: $4,025/month Available January 2026. Application, credit and background check required. Pets WELCOMED! Don't miss this rare find schedule your viewing today! Owners pays for water, trash, electric and lawn care services.
This property is off market, which means it's not currently listed for sale or rent on Zillow. This may be different from what's available on other websites or public sources.
