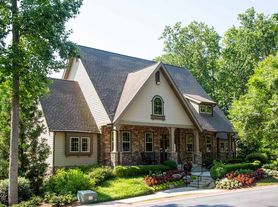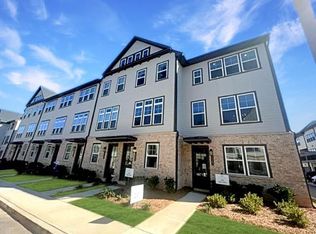Luxury Family Living in a Beautiful Community
Welcome to your dream home a fully renovated residence designed for comfort, style, and family living. With real hardwood floors, soaring ceilings, floor-to-ceiling windows, and thoughtful upgrades throughout, this home offers both luxury and warmth.
Master Retreat
The massive master suite is a true sanctuary. Highlights include:
An oversized bedroom with direct access to a private deck
A spa-inspired bathroom with dual showers on both sides, a skylight, separate soaking tub, and private toilet room
Smart-tint glass that switches from clear to frosted at the touch of a button enjoy sunlight when you want it, and instant privacy when you need it
A walk-in closet with abundant storage space
Living & Dining
Bright open kitchen with a skylight, perfect for cooking and entertaining
Spacious living and dining areas that open to the deck for seamless indoor-outdoor living
Screened-in porch ideal for year-round family gatherings
Automated Gerber honeycomb shades in the living areas and bedrooms, plus honeycomb shades across the rest of the home
Everyday Convenience
Two-car garage with easy entry
High-end stainless steel dishwasher with three racks perfect for large family meals
28 cu. ft. quad-door stainless steel refrigerator with bottom freezer spacious and modern
Large laundry room featuring a 5.3 cu. ft. washer and 7.3 cu. ft. dryer to fulfill all your laundry needs
Outdoor Living
Half-acre lot with lush lawns perfect for kids to run and play
Open deck off both the bedroom and living room for family relaxation and entertaining
Beautiful, walkable neighborhood with tree-lined streets and greenery
Community Amenities
Clubhouse and private lake
Tennis and pickleball courts
Swimming pool for sunny days
Location & Schools
Located in the top-rated Sope Creek Elementary School District, the home is also close to children's activities including dance, ballet, music, swim, and sports.
This property combines modern luxury, smart-home convenience, and family-friendly amenities in one of the most desirable neighborhoods the perfect place to create lasting memories.
Renters pay for all utilities: water, gas, and electric
No pets allowed
No smoking allowed
Owner pays for lawn care
House for rent
Accepts Zillow applications
$5,500/mo
321 Somerset Ln SE, Marietta, GA 30067
3beds
2,317sqft
Price may not include required fees and charges.
Single family residence
Available now
No pets
Central air
In unit laundry
Attached garage parking
Forced air
What's special
Soaring ceilingsPrivate deckOpen deckReal hardwood floorsFloor-to-ceiling windowsHalf-acre lotAutomated gerber honeycomb shades
- 13 days
- on Zillow |
- -- |
- -- |
Travel times
Facts & features
Interior
Bedrooms & bathrooms
- Bedrooms: 3
- Bathrooms: 3
- Full bathrooms: 2
- 1/2 bathrooms: 1
Heating
- Forced Air
Cooling
- Central Air
Appliances
- Included: Dishwasher, Dryer, Freezer, Microwave, Oven, Refrigerator, Washer
- Laundry: In Unit
Features
- Walk In Closet
- Flooring: Hardwood
Interior area
- Total interior livable area: 2,317 sqft
Property
Parking
- Parking features: Attached
- Has attached garage: Yes
- Details: Contact manager
Features
- Exterior features: Backyard, Bicycle storage, Frontyard, Heating system: Forced Air, Lawn Care included in rent, Walk In Closet
Details
- Parcel number: 17104400150
Construction
Type & style
- Home type: SingleFamily
- Property subtype: Single Family Residence
Community & HOA
Location
- Region: Marietta
Financial & listing details
- Lease term: 1 Year
Price history
| Date | Event | Price |
|---|---|---|
| 9/21/2025 | Listed for rent | $5,500$2/sqft |
Source: Zillow Rentals | ||
| 6/13/2024 | Sold | $790,000+5.3%$341/sqft |
Source: | ||
| 5/29/2024 | Pending sale | $750,000$324/sqft |
Source: | ||
| 5/15/2024 | Listed for sale | $750,000+114.3%$324/sqft |
Source: | ||
| 9/19/2023 | Sold | $350,000+40%$151/sqft |
Source: Public Record | ||

