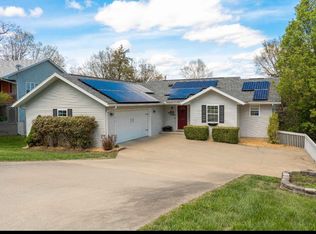WELL KEPT, SPLIT LEVEL HOME IN A GREAT NEIGHBORHOOD, CLOSE TO DOWNTOWN BRANSON & THE LANDING!!! With a lovely front yard & plenty of curb appeal, this pretty home makes the most of it's space from the walk up entry into the welcoming main level, to the upstairs bedroom level and downstairs garage & basement. Neat as a pin, it has new carpet in the family room & bedrooms, an efficient kitchen & dining area. Out the back door is a beautiful park-like fenced yard with plenty of space & shade trees for kids & pets to play. Upstairs, the Master bedroom has a private half bath. Two more bedrooms & a full bath.Downstairs has a big Laundry room, that could also be a hobby room. A 4th bedroom, & the garage complete the downstairs. Great as a starter or downsizing home, great schools & neighborhood
This property is off market, which means it's not currently listed for sale or rent on Zillow. This may be different from what's available on other websites or public sources.

