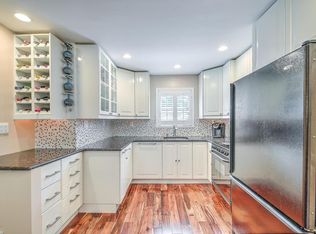Turn key 2 brm 2.5 bath condo in Hilltop Ter. Conveniently located to downtown Red Bank. Shopping and nightlife, easy commute access to NYC. Turn key kitchen and baths. SS appliances, granite countertops custom tile work. Hardwood floors throughout. Finished basement with plenty of storage with washer and dryer.
This property is off market, which means it's not currently listed for sale or rent on Zillow. This may be different from what's available on other websites or public sources.

