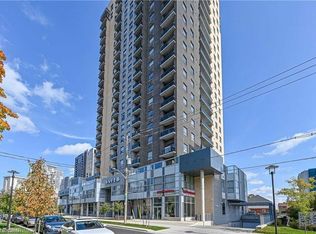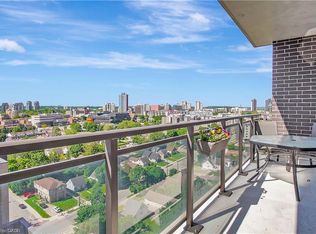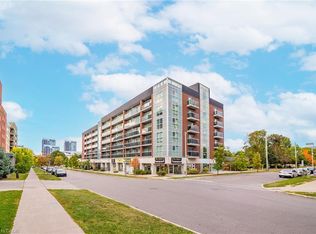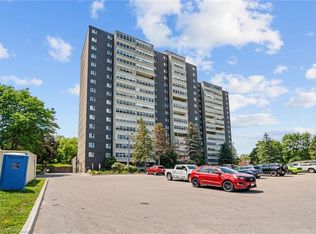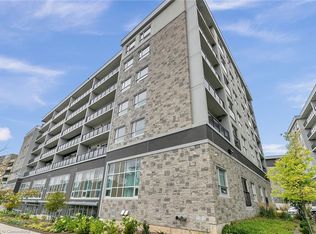321 Spruce St S #207, Waterloo, ON N2L 0G4
What's special
- 43 days |
- 23 |
- 3 |
Zillow last checked: 8 hours ago
Listing updated: October 28, 2025 at 01:18pm
Shawn Ramautor, Salesperson,
ROYAL LEPAGE WOLLE REALTY,
Dave Ramautor, Salesperson,
Royal LePage Wolle Realty
Facts & features
Interior
Bedrooms & bathrooms
- Bedrooms: 1
- Bathrooms: 1
- Full bathrooms: 1
- Main level bathrooms: 1
- Main level bedrooms: 1
Other
- Description: Large Master bedroom with bright big windows and big closet.
- Level: Main
Bathroom
- Description: Spacious bright 3 pc bathroom with ceramic shower stall and room for more shelves or cupboards
- Features: 3-Piece
- Level: Main
Den
- Description: This is the perfect room for so much, firstly a great 2nd bedroom, or a den, workout room, office.. you name it...
- Level: Main
Kitchen
- Description: Spacious Kitchen with stainless steel appliances, dishwasher, built in microwave, stove and fridge and extension of counter perfect for breakfast bar
- Level: Main
Living room
- Description: Large open concept and bright living room with patio doors
- Level: Main
Heating
- Electric Forced Air
Cooling
- Central Air
Appliances
- Included: Built-in Microwave, Dishwasher, Dryer, Refrigerator, Stove, Washer
- Laundry: In-Suite
Features
- Separate Heating Controls
- Windows: Window Coverings
- Basement: None
- Has fireplace: No
Interior area
- Total structure area: 601
- Total interior livable area: 601 sqft
- Finished area above ground: 601
Property
Parking
- Parking features: Asphalt, No Driveway Parking
Accessibility
- Accessibility features: Accessible Doors, Accessible Public Transit Nearby, Accessible Full Bath, Accessible Elevator Installed, Accessible Kitchen, Accessible Entrance, Neighborhood with Curb Ramps
Features
- Patio & porch: Juliette
- Exterior features: Private Entrance
- Has view: Yes
- View description: City
- Frontage type: South
Lot
- Features: Urban, City Lot, High Traffic Area, Highway Access, Library, Park, Public Transit, Regional Mall, Schools
- Topography: Flat
Details
- Parcel number: 236460022
- Zoning: RN-12
Construction
Type & style
- Home type: Condo
- Architectural style: 1 Storey/Apt
- Property subtype: Condo/Apt Unit, Residential, Condominium
- Attached to another structure: Yes
Materials
- Aluminum Siding, Brick, Concrete
- Roof: Flat
Condition
- 6-15 Years
- New construction: No
- Year built: 2017
Utilities & green energy
- Sewer: Sewer (Municipal)
- Water: Municipal
Community & HOA
Community
- Security: Smoke Detector, Carbon Monoxide Detector(s), Smoke Detector(s)
HOA
- Has HOA: Yes
- Amenities included: Elevator(s), Fitness Center, Party Room
- Services included: Association Fee, Insurance, Building Maintenance, C.A.M., Common Elements, Maintenance Grounds, Heat, Internet, Trash, Snow Removal, Windows, Building Insurance, Common Elements,
- HOA fee: C$486 monthly
Location
- Region: Waterloo
Financial & listing details
- Price per square foot: C$466/sqft
- Annual tax amount: C$3,427
- Date on market: 10/28/2025
- Inclusions: Built-in Microwave, Dishwasher, Dryer, Refrigerator, Smoke Detector, Stove, Washer, Window Coverings
(519) 578-7300
By pressing Contact Agent, you agree that the real estate professional identified above may call/text you about your search, which may involve use of automated means and pre-recorded/artificial voices. You don't need to consent as a condition of buying any property, goods, or services. Message/data rates may apply. You also agree to our Terms of Use. Zillow does not endorse any real estate professionals. We may share information about your recent and future site activity with your agent to help them understand what you're looking for in a home.
Price history
Price history
| Date | Event | Price |
|---|---|---|
| 10/28/2025 | Listed for sale | C$279,900C$466/sqft |
Source: ITSO #40783675 Report a problem | ||
Public tax history
Public tax history
Tax history is unavailable.Climate risks
Neighborhood: N2L
Nearby schools
GreatSchools rating
No schools nearby
We couldn't find any schools near this home.
Schools provided by the listing agent
- Elementary: Winston Churchillps, Macgregor Ps
- High: Waterloo Ci, Sir John A Macdonald
Source: ITSO. This data may not be complete. We recommend contacting the local school district to confirm school assignments for this home.
- Loading
