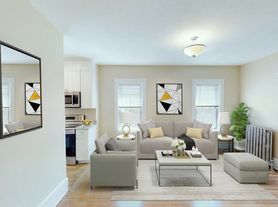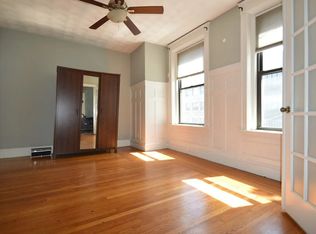Presenting 321 Tappan Street, a recently renovated condo nestled in a stunning courtyard building in the heart of Washington Square. This gorgeous residence offers 1,243 square feet of well-designed living space, featuring three spacious bedrooms and two bathrooms. Recently renovated unit with high ceilings, gleaming hardwood floors, new windows, updated kitchen with all new appliances and two renovated bathrooms. Practicality meets convenience with assigned parking, ensuring you always have a spot waiting for you. In unit laundry has also recently been added to the unit. Located in the vibrant neighborhood of Washington Square, this condo provides easy access to a variety of dining, shopping, and recreational options. The Whole Foods grocery store and Star Market are nearby. Convenient commuter location to Longwood Medical via the D line of the trolley as well being convenient to the C line for those traveling to Boston. Boston University and Boston College are also easily accessed.
Condo for rent
$5,200/mo
Fees may apply
321 Tappan St APT 1, Brookline, MA 02445
3beds
1,243sqft
Price may not include required fees and charges.
Condo
Available now
No pets
In unit laundry
1 Parking space parking
Natural gas, fireplace
What's special
New windowsGleaming hardwood floorsTwo bathroomsIn unit laundryTwo renovated bathroomsHigh ceilingsThree spacious bedrooms
- 7 days |
- -- |
- -- |
Zillow last checked: 8 hours ago
Listing updated: 23 hours ago
Travel times
Facts & features
Interior
Bedrooms & bathrooms
- Bedrooms: 3
- Bathrooms: 2
- Full bathrooms: 2
Heating
- Natural Gas, Fireplace
Appliances
- Laundry: In Unit
Features
- Has fireplace: Yes
Interior area
- Total interior livable area: 1,243 sqft
Property
Parking
- Total spaces: 1
- Details: Contact manager
Features
- Patio & porch: Porch
- Exterior features: Garbage included in rent, Gardener included in rent, Gas included in rent, Heating included in rent, Heating: Gas, Hot water included in rent, In Unit, Medical Facility, Park, Pets - No, Pool, Porch - Screened, Private School, Public School, Public Transportation, Screened, Shopping, Snow Removal included in rent, T-Station, University
Lot
- Features: Near Public Transit
Details
- Parcel number: BROOB223L0009S0032
Construction
Type & style
- Home type: Condo
- Property subtype: Condo
Condition
- Year built: 1935
Utilities & green energy
- Utilities for property: Garbage, Gas
Building
Management
- Pets allowed: No
Community & HOA
Community
- Features: Pool
HOA
- Amenities included: Pool
Location
- Region: Brookline
Financial & listing details
- Lease term: Term of Rental(12-18)
Price history
| Date | Event | Price |
|---|---|---|
| 12/11/2025 | Listed for rent | $5,200$4/sqft |
Source: MLS PIN #73461709 | ||
| 8/13/2025 | Sold | $920,000+2.3%$740/sqft |
Source: MLS PIN #73373266 | ||
| 5/22/2025 | Contingent | $899,000$723/sqft |
Source: MLS PIN #73373266 | ||
| 5/12/2025 | Listed for sale | $899,000$723/sqft |
Source: MLS PIN #73373266 | ||
Neighborhood: Aspinwall Hill
Nearby schools
GreatSchools rating
- 9/10John D Runkle SchoolGrades: PK-8Distance: 0.3 mi
- 9/10Brookline High SchoolGrades: 9-12Distance: 0.5 mi

