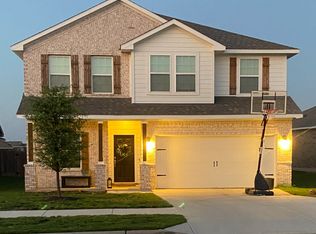Now available for lease, 321 Tordesillas Dr in Georgetown offers a bright and spacious two-story layout with 3 bedrooms, 2.5 baths, a dedicated office, and a second living area upstairs. This well-maintained home is filled with natural light thanks to large windows throughout. The main level features easy-care tile in the wet areas and wood-look laminate flooring in the living spaces, while the upstairs and stairway are carpeted for comfort. The dedicated office on the first floor is perfect for remote work or study, and the upstairs landing provides a versatile second living space ideal for a media room or play area. The kitchen is equipped with granite countertops, stainless steel appliances, and ample cabinet space, opening to the living area for seamless entertaining. All bedrooms come with ceiling fans, and the spacious primary suite offers a huge walk-in closet and a large en suite bathroom with a dual vanity and stand-up shower. Out back, enjoy the extended covered patio with space for a grill setup, small trees for shade, and no back neighbors for added privacy. Landscaping is included in the rent, and pets are welcome with approval. This home is available for a minimum 12-month lease and is conveniently located near shopping, dining, and major roadways. Don't miss this opportunity to enjoy comfort, space, and convenience in one of Georgetown's sought-after communities.
House for rent
$2,200/mo
321 Tordesillas Dr, Georgetown, TX 78626
3beds
2,545sqft
Price may not include required fees and charges.
Singlefamily
Available now
Cats, dogs OK
Central air, ceiling fan
In unit laundry
4 Attached garage spaces parking
Central
What's special
- 28 days
- on Zillow |
- -- |
- -- |
Travel times

Get a personal estimate of what you can afford to buy
Personalize your search to find homes within your budget with BuyAbility℠.
Facts & features
Interior
Bedrooms & bathrooms
- Bedrooms: 3
- Bathrooms: 3
- Full bathrooms: 2
- 1/2 bathrooms: 1
Heating
- Central
Cooling
- Central Air, Ceiling Fan
Appliances
- Included: Dishwasher, Disposal, Dryer, Microwave, Range, Refrigerator, Washer
- Laundry: In Unit, Laundry Room, Upper Level
Features
- Breakfast Bar, Ceiling Fan(s), Double Vanity, Entrance Foyer, Granite Counters, Interior Steps, Open Floorplan, Pantry, Recessed Lighting, Walk In Closet, Walk-In Closet(s)
- Flooring: Carpet, Tile
Interior area
- Total interior livable area: 2,545 sqft
Property
Parking
- Total spaces: 4
- Parking features: Attached, Driveway, Garage, Covered
- Has attached garage: Yes
- Details: Contact manager
Features
- Stories: 2
- Exterior features: Contact manager
Details
- Parcel number: R206031010A0010
Construction
Type & style
- Home type: SingleFamily
- Property subtype: SingleFamily
Condition
- Year built: 2018
Community & HOA
Community
- Features: Playground, Tennis Court(s)
HOA
- Amenities included: Tennis Court(s)
Location
- Region: Georgetown
Financial & listing details
- Lease term: See Remarks
Price history
| Date | Event | Price |
|---|---|---|
| 8/27/2025 | Price change | $2,200-4.3%$1/sqft |
Source: Unlock MLS #7663490 | ||
| 8/15/2025 | Price change | $2,300-4.2%$1/sqft |
Source: Unlock MLS #7663490 | ||
| 8/6/2025 | Listed for rent | $2,400$1/sqft |
Source: Unlock MLS #7663490 | ||
| 8/5/2025 | Listing removed | $2,400$1/sqft |
Source: Zillow Rentals | ||
| 7/30/2025 | Listed for rent | $2,400$1/sqft |
Source: Zillow Rentals | ||
![[object Object]](https://photos.zillowstatic.com/fp/cd56dfa0d1621326cd02bcf0d59e5943-p_i.jpg)
