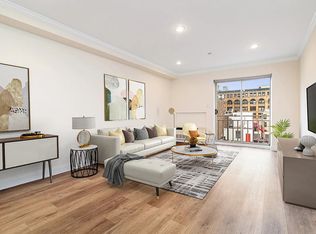RARE WEST VILLAGE LOFT
Truly unique in detail and design, this approximately 1,200 sq ft, 2 bedroom apartment blends all the charm of the West Village with your downtown TriBeCa loft.
THE APARTMENT
- 11' beamed ceilings
- Wood-burning fireplace
- Loaded, renovated kitchen with tons of cabinets, stainless steal counters and top of the line appliances like a Viking stove with vented hood, Sub-Zero refrigerator and Miele dishwasher
- Grey tinted oak floors
- Exposed brick throughout
- Expansive living room with space for a 8-10 person dining table
- Numerous floor to ceiling closets
- Two tall north facing bedroom windows
- Renovated bathroom with a frameless walk-in glass shower, attached overhead shower and handheld sprayer, built-in bench and a large separate soaking tub.
- Separate laundry and storage area with wine fridge
THE BUILDING
- Impeccable, boutique condo building with elevator
- Only three lofts per floor
- Common roof deck
- Full time super (lives nearby)
- Extra Storage Cage available (for a separate fee)
THE NEIGHBORHOOD
- The crossroads of the West Village and the Meatpacking District
- Moments to Highline Park, The Standard Grill and Beer Garden, Chelsea Market and more
- Close to A/C/E subway lines
One month rent and one month security with signed lease.
Fees for applying are:
$20 per person credit check
$250 processing fee to condo
$100 per person background check to condo
$100 move supervision fee to condo
Apartment for rent
$12,000/mo
321 W 13th St APT 5A, New York, NY 10014
2beds
1,200sqft
Price may not include required fees and charges.
Apartment
Available Mon Sep 1 2025
Cats, dogs OK
-- A/C
In unit laundry
-- Parking
Fireplace
What's special
Floor to ceiling closetsExposed brickNorth facing bedroom windowsRenovated bathroomCommon roof deckBeamed ceilingsWood-burning fireplace
- 8 days
- on Zillow |
- -- |
- -- |
Learn more about the building:
Travel times
Looking to buy when your lease ends?
Consider a first-time homebuyer savings account designed to grow your down payment with up to a 6% match & 4.15% APY.
Open house
Facts & features
Interior
Bedrooms & bathrooms
- Bedrooms: 2
- Bathrooms: 1
- Full bathrooms: 1
Heating
- Fireplace
Appliances
- Included: Dishwasher, Dryer, Washer
- Laundry: In Unit
Features
- Elevator, View
- Flooring: Hardwood
- Has fireplace: Yes
Interior area
- Total interior livable area: 1,200 sqft
Property
Parking
- Details: Contact manager
Features
- Exterior features: Broker Exclusive, Fios Available, Locker Cage, Nyc Evacuation 4, Roofdeck
- Has view: Yes
- View description: City View
Details
- Parcel number: 006291013
Construction
Type & style
- Home type: Apartment
- Property subtype: Apartment
Building
Management
- Pets allowed: Yes
Community & HOA
Location
- Region: New York
Financial & listing details
- Lease term: Contact For Details
Price history
| Date | Event | Price |
|---|---|---|
| 7/29/2025 | Listed for rent | $12,000+18.2%$10/sqft |
Source: Zillow Rentals | ||
| 7/29/2024 | Listing removed | -- |
Source: Zillow Rentals | ||
| 6/20/2024 | Price change | $10,150-6.5%$8/sqft |
Source: Zillow Rentals | ||
| 6/5/2024 | Listed for rent | $10,850+37.3%$9/sqft |
Source: Zillow Rentals | ||
| 11/15/2021 | Sold | $2,300,000+15.3%$1,917/sqft |
Source: Public Record | ||
![[object Object]](https://photos.zillowstatic.com/fp/7129b9fd1d05e6f4406bfe6b474ad6aa-p_i.jpg)
