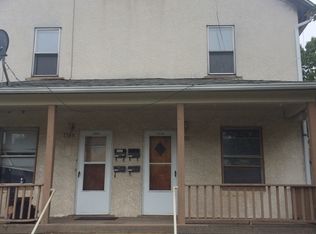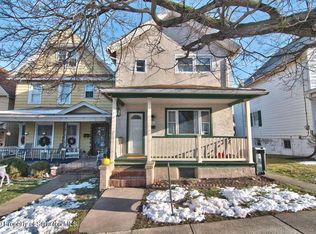Sold for $232,000 on 07/17/24
$232,000
321 W Grove St, Dunmore, PA 18510
2beds
1,870sqft
Residential, Single Family Residence
Built in 1940
3,920.4 Square Feet Lot
$252,900 Zestimate®
$124/sqft
$1,365 Estimated rent
Home value
$252,900
$210,000 - $303,000
$1,365/mo
Zestimate® history
Loading...
Owner options
Explore your selling options
What's special
This Dunmore Schools two story has been well kept as well as updated,(wiring,plumbing,roof and more.Great Location, close to downtown Dunmore and all amenities.All updated landscaping new concrete entrance walks and driveway.Two bonus room in the basement to add a den or office or what ever you may need to add..
Zillow last checked: 8 hours ago
Listing updated: May 28, 2025 at 11:24am
Listed by:
DANA A DELEO,
REALTY NETWORK GROUP,
Dianne Montana, Broker of Record,
REALTY NETWORK GROUP
Bought with:
Jessica Ruddy, AB068776
C21 Jack Ruddy Real Estate
Source: GSBR,MLS#: SC1981
Facts & features
Interior
Bedrooms & bathrooms
- Bedrooms: 2
- Bathrooms: 2
- Full bathrooms: 1
- 1/2 bathrooms: 1
Primary bedroom
- Description: Several Closets ,Carpet,Was Once Two Bedrooms
- Area: 198 Square Feet
- Dimensions: 18 x 11
Bedroom 2
- Description: Carpet ,Closet
- Area: 120 Square Feet
- Dimensions: 12 x 10
Bathroom 1
- Description: Half
- Area: 30 Square Feet
- Dimensions: 6 x 5
Bathroom 2
- Description: Full Bath, Jet Tub
- Area: 96 Square Feet
- Dimensions: 12 x 8
Bonus room
- Description: Den, Office
- Area: 195 Square Feet
- Dimensions: 15 x 13
Bonus room
- Description: Den,Office
- Area: 90 Square Feet
- Dimensions: 10 x 9
Kitchen
- Description: Large, Eat In
- Area: 220 Square Feet
- Dimensions: 20 x 11
Laundry
- Area: 77 Square Feet
- Dimensions: 11 x 7
Living room
- Description: Was Once Two Rooms
- Area: 280 Square Feet
- Dimensions: 14 x 20
Heating
- Natural Gas, Steam
Cooling
- Window Unit(s)
Appliances
- Included: Range, Washer/Dryer, Refrigerator
- Laundry: In Basement
Features
- Flooring: Carpet, Tile, Hardwood
- Basement: Partially Finished
- Attic: Attic Storage,Pull Down Stairs
Interior area
- Total structure area: 1,870
- Total interior livable area: 1,870 sqft
- Finished area above ground: 1,585
- Finished area below ground: 285
Property
Parking
- Total spaces: 1
- Parking features: Driveway, On Street, Off Street, Garage
- Garage spaces: 1
- Has uncovered spaces: Yes
Features
- Stories: 2
- Exterior features: Other
- Fencing: None
Lot
- Size: 3,920 sqft
- Dimensions: 50 x 76
- Features: Corner Lot, Landscaped
Details
- Parcel number: 14614030010
- Zoning: R1
- Zoning description: Residential
Construction
Type & style
- Home type: SingleFamily
- Architectural style: Traditional
- Property subtype: Residential, Single Family Residence
Materials
- Aluminum Siding, Stone, Block
- Foundation: Block, Stone
- Roof: Shingle
Condition
- New construction: No
- Year built: 1940
Utilities & green energy
- Electric: 100 Amp Service
- Sewer: Public Sewer
- Water: Public
- Utilities for property: Electricity Connected, Water Connected, Natural Gas Connected
Community & neighborhood
Location
- Region: Dunmore
Other
Other facts
- Listing terms: Cash,VA Loan,FHA,Conventional
- Road surface type: Asphalt
Price history
| Date | Event | Price |
|---|---|---|
| 7/17/2024 | Sold | $232,000-1.3%$124/sqft |
Source: | ||
| 5/20/2024 | Pending sale | $235,000$126/sqft |
Source: | ||
| 5/8/2024 | Price change | $235,000-5.6%$126/sqft |
Source: | ||
| 4/24/2024 | Price change | $249,000-4.2%$133/sqft |
Source: | ||
| 4/14/2024 | Listed for sale | $259,900-13.1%$139/sqft |
Source: | ||
Public tax history
| Year | Property taxes | Tax assessment |
|---|---|---|
| 2024 | $3,593 +4.3% | $13,500 |
| 2023 | $3,444 +6.6% | $13,500 |
| 2022 | $3,231 +2.1% | $13,500 |
Find assessor info on the county website
Neighborhood: 18510
Nearby schools
GreatSchools rating
- 5/10Dunmore El CenterGrades: K-6Distance: 0.8 mi
- 5/10Dunmore Junior-Senior High SchoolGrades: 7-12Distance: 0.8 mi

Get pre-qualified for a loan
At Zillow Home Loans, we can pre-qualify you in as little as 5 minutes with no impact to your credit score.An equal housing lender. NMLS #10287.
Sell for more on Zillow
Get a free Zillow Showcase℠ listing and you could sell for .
$252,900
2% more+ $5,058
With Zillow Showcase(estimated)
$257,958
