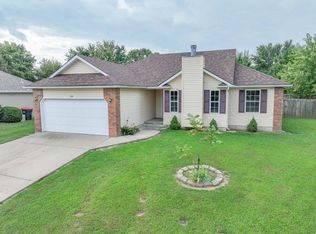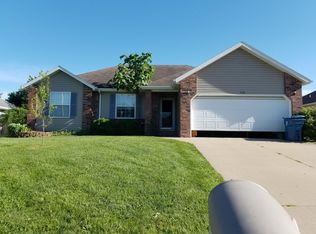Take a LOOK at this ONE! Clean, Clean, Clean! Open floor plan! Newer flooring throughout along with paint! All appliances including washer and dryer! 4x4 indoor storm shelter in garage! quiet culd de sac! good privacy fence! Nice 8x12 out building! Newer cover over back porch patio! large back yard! New microwave! newer dishwasher! you won't find one better than this one and move in ready too!!! Love It!!
This property is off market, which means it's not currently listed for sale or rent on Zillow. This may be different from what's available on other websites or public sources.


