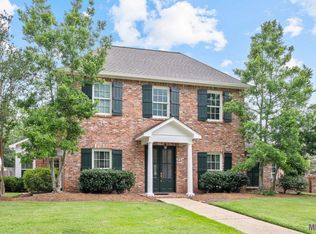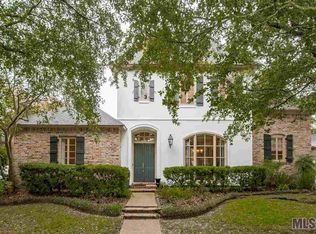Sold
Price Unknown
321 W Plantation Ridge Ct, Baton Rouge, LA 70810
4beds
2,642sqft
Single Family Residence, Residential
Built in 1992
10,628.64 Square Feet Lot
$474,800 Zestimate®
$--/sqft
$3,216 Estimated rent
Home value
$474,800
$446,000 - $508,000
$3,216/mo
Zestimate® history
Loading...
Owner options
Explore your selling options
What's special
Tucked away in Highland Plantation just off prestigious Highland Road, this stunning 4 bed, 2.5 bath home blends classic charm with modern elegance. Featuring high ceilings, crown molding, an open floorplan, and a spacious kitchen with granite counters, island, and walk-in pantry—it's perfect for entertaining. The serene primary suite offers a spa-like bath and walk-in closet with built-ins. Enjoy a low-maintenance, fully fenced backyard, all just minutes from everything Baton Rouge has to offer. On the St. George bus route. Don’t miss this one, schedule your showing today!
Zillow last checked: 8 hours ago
Listing updated: July 21, 2025 at 02:19pm
Listed by:
Jacqueline Colvin,
Compass - Perkins
Bought with:
Joanie Montelaro, 0995698147
RE/MAX Professional
Source: ROAM MLS,MLS#: 2025006813
Facts & features
Interior
Bedrooms & bathrooms
- Bedrooms: 4
- Bathrooms: 3
- Full bathrooms: 2
- Partial bathrooms: 1
Primary bedroom
- Features: En Suite Bath, Dressing Room
- Level: First
- Area: 225
- Dimensions: 15 x 15
Bedroom 1
- Level: First
- Area: 144
- Dimensions: 12 x 12
Bedroom 2
- Level: First
- Area: 169
- Dimensions: 13 x 13
Bedroom 3
- Level: First
- Area: 144
- Dimensions: 12 x 12
Primary bathroom
- Features: Double Vanity, Walk-In Closet(s), Separate Shower
- Level: First
- Area: 157.5
- Dimensions: 15 x 10.5
Bathroom 1
- Level: First
- Area: 60
- Dimensions: 5 x 12
Dining room
- Level: First
- Area: 124.5
- Width: 15
Kitchen
- Level: First
- Area: 260
- Dimensions: 20 x 13
Living room
- Level: First
- Area: 400
- Dimensions: 20 x 20
Heating
- Central
Cooling
- Central Air
Appliances
- Included: Dishwasher, Disposal, Microwave, Range/Oven, Refrigerator
- Laundry: Inside, Washer/Dryer Hookups
Features
- Ceiling 9'+
- Flooring: Carpet, Ceramic Tile, Wood
- Number of fireplaces: 1
Interior area
- Total structure area: 3,615
- Total interior livable area: 2,642 sqft
Property
Parking
- Total spaces: 2
- Parking features: 2 Cars Park, Other
Features
- Stories: 1
- Fencing: Full
Lot
- Size: 10,628 sqft
- Dimensions: 85 x 125
Details
- Parcel number: 00565520
- Special conditions: Standard
Construction
Type & style
- Home type: SingleFamily
- Architectural style: Traditional
- Property subtype: Single Family Residence, Residential
Materials
- Stucco Siding, Brick
- Foundation: Slab
- Roof: Shingle
Condition
- New construction: No
- Year built: 1992
Utilities & green energy
- Gas: Entergy
- Sewer: Public Sewer
- Water: Public
- Utilities for property: Cable Connected
Community & neighborhood
Location
- Region: Baton Rouge
- Subdivision: Highland Plantation
HOA & financial
HOA
- Has HOA: Yes
- HOA fee: $400 annually
Other
Other facts
- Listing terms: Cash,Conventional,FHA,VA Loan
Price history
| Date | Event | Price |
|---|---|---|
| 7/21/2025 | Sold | -- |
Source: | ||
| 6/3/2025 | Pending sale | $485,500$184/sqft |
Source: | ||
| 5/23/2025 | Price change | $485,500-2.8%$184/sqft |
Source: | ||
| 4/28/2025 | Price change | $499,500-3.9%$189/sqft |
Source: | ||
| 4/18/2025 | Listed for sale | $520,000+26.9%$197/sqft |
Source: | ||
Public tax history
| Year | Property taxes | Tax assessment |
|---|---|---|
| 2024 | $4,145 +6.6% | $43,395 +6.4% |
| 2023 | $3,888 +3.3% | $40,770 |
| 2022 | $3,764 +2% | $40,770 |
Find assessor info on the county website
Neighborhood: Highland-Perkins
Nearby schools
GreatSchools rating
- 8/10Wildwood Elementary SchoolGrades: PK-5Distance: 2.5 mi
- 6/10Woodlawn Middle SchoolGrades: 6-8Distance: 4.8 mi
- 3/10Woodlawn High SchoolGrades: 9-12Distance: 4.4 mi
Schools provided by the listing agent
- District: East Baton Rouge
Source: ROAM MLS. This data may not be complete. We recommend contacting the local school district to confirm school assignments for this home.
Sell for more on Zillow
Get a Zillow Showcase℠ listing at no additional cost and you could sell for .
$474,800
2% more+$9,496
With Zillow Showcase(estimated)$484,296

