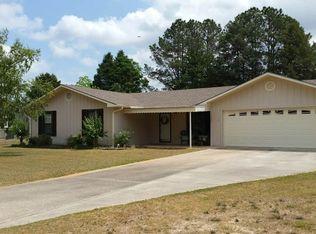Sold for $185,000
$185,000
321 Willow Ridge Ln, Ozark, AL 36360
4beds
1,466sqft
Single Family Residence
Built in 1980
0.34 Acres Lot
$185,800 Zestimate®
$126/sqft
$1,329 Estimated rent
Home value
$185,800
Estimated sales range
Not available
$1,329/mo
Zestimate® history
Loading...
Owner options
Explore your selling options
What's special
Welcome to your new home in Ozark! This property boasts everything you could desire with 4 bedrooms, 2 full bathrooms and over 1400 sq. ft. of newly remodeled living space designed with comfort and style in mind. As you step inside, you'll be greeted by an inviting interior, perfect for relaxation and entertaining guests. The updated kitchen features sleek granite countertops, an abundance of cabinet space, and brand new appliances! The primary suite has an ensuite bathroom and walk-in closet. The back bedroom has its own sliding patio door with private patio to enjoy the large backyard. The additional bonus room can be used however you'd like- an office, den, family room or bedroom, as it has it's own window, french door and closet. There's also a separate laundry room with ample storage space. The interior has many new upgrades including new paint, granite in kitchen and baths, new LVP, carpet, light fixtures, ceiling fans and water heater. The exterior has a new roof, siding, new double pane vinyl windows and exterior doors across the back. The large backyard provides plenty of room for outdoor activities and gardening. Located just minutes from the city conveniences of Ozark and within commuting distance of Fort Rucker/Novosel. Buyer and buyers agent to conduct due diligence to verify the accuracy of all pertinent information. Owners are licensed realtors in the state of Alabama.
Zillow last checked: 8 hours ago
Listing updated: August 19, 2025 at 08:52am
Listed by:
Carrie Hamilton 334-500-2420,
Keller Williams Southeast Alabama,
Bobby Hamilton 334-547-1616,
Keller Williams Southeast Alabama
Bought with:
Other Other
OTHER
Source: SAMLS,MLS#: 204087
Facts & features
Interior
Bedrooms & bathrooms
- Bedrooms: 4
- Bathrooms: 2
- Full bathrooms: 2
Appliances
- Included: Dishwasher, Electric Water Heater, Range, Range Hood, Refrigerator
- Laundry: Inside
Features
- Flooring: Carpet, Tile, Laminate
- Number of fireplaces: 1
- Fireplace features: 1
Interior area
- Total structure area: 1,466
- Total interior livable area: 1,466 sqft
Property
Parking
- Parking features: No Garage
Features
- Levels: One
- Patio & porch: Slab
- Pool features: None
- Waterfront features: No Waterfront
Lot
- Size: 0.34 Acres
- Dimensions: 100 x 150
Details
- Parcel number: 26 11 03 08 0 001 004.044
Construction
Type & style
- Home type: SingleFamily
- Architectural style: Contemporary
- Property subtype: Single Family Residence
Materials
- Brick, Vinyl Siding
- Foundation: Slab
Condition
- New construction: No
- Year built: 1980
Utilities & green energy
- Electric: Alabama Power
- Sewer: Public Sewer
- Water: Public, Ozark
Community & neighborhood
Location
- Region: Ozark
- Subdivision: Hickory Hills Phase 1
Price history
| Date | Event | Price |
|---|---|---|
| 8/18/2025 | Sold | $185,000+0.1%$126/sqft |
Source: SAMLS #204087 Report a problem | ||
| 7/8/2025 | Pending sale | $184,900$126/sqft |
Source: SAMLS #204087 Report a problem | ||
| 6/19/2025 | Listed for sale | $184,900+131.1%$126/sqft |
Source: SAMLS #204087 Report a problem | ||
| 12/20/2024 | Sold | $80,000-9.1%$55/sqft |
Source: SAMLS #200236 Report a problem | ||
| 12/12/2024 | Pending sale | $88,000$60/sqft |
Source: SAMLS #200236 Report a problem | ||
Public tax history
| Year | Property taxes | Tax assessment |
|---|---|---|
| 2024 | -- | $122,580 +14.3% |
| 2023 | $445 +21.7% | $107,240 +20.1% |
| 2022 | $365 +7.2% | $89,260 +6.6% |
Find assessor info on the county website
Neighborhood: 36360
Nearby schools
GreatSchools rating
- 5/10Harry N Mixon Elementary SchoolGrades: 3-5Distance: 1.9 mi
- 8/10D A Smith Middle SchoolGrades: 6-8Distance: 2.7 mi
- 4/10Carroll High SchoolGrades: 9-12Distance: 4 mi
Schools provided by the listing agent
- Elementary: Ozark City Schools
- Middle: Ozark City Schools
- High: Carroll
Source: SAMLS. This data may not be complete. We recommend contacting the local school district to confirm school assignments for this home.
Get pre-qualified for a loan
At Zillow Home Loans, we can pre-qualify you in as little as 5 minutes with no impact to your credit score.An equal housing lender. NMLS #10287.
