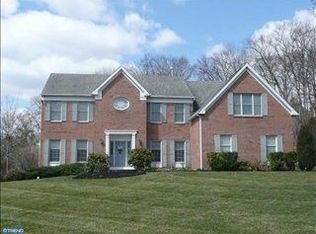Welcome to 321 Windy Run Road located in the sought after neighborhood of Doylestown Ridge. As you enter through the front door an abundance of natural sunlight floods through the fabulous 2 story foyer. Beautiful hardwood floors sprawl throughout the first floor. To your left is a very spacious Living Room featuring a gas fireplace and custom molding that continue into the formal Dining Room. The updated kitchen offers alluring black granite counters, 42” cabinets and an island with seating. The kitchen also features a 9x4 breakfast area with door leading you to a multi level lighted deck. Enjoy the built-in Hot Tub in a beautifully landscaped private setting backing to woods, just under a full acre! Off the kitchen is a stunning family room with second stairs bedrooms, boasting vaulted ceilings, skylights and features a second wood burning fireplace. Completing the first floor is a laundry room and mud room with an entrance to the three car garage, powder room, and private office. Upstairs you’ll find a huge Master Suite with a sitting area, a massive walk-in closet, a walk-in shower and jacuzzi soak tub. Down the hall there are 3 more generously sized bedrooms and a full hall bath. The basement is fully finished with a full 7 channel 1080 projection theater to enjoy all the new releases, open area for entertainment or exercise studio and a separate shop/craft room. This home is located in the award-winning Central Bucks School District with easy access to major commuter routes and only 5 minutes from the wonderful restaurants, shops, theater and entertainment in the historic town of Doylestown.
This property is off market, which means it's not currently listed for sale or rent on Zillow. This may be different from what's available on other websites or public sources.
