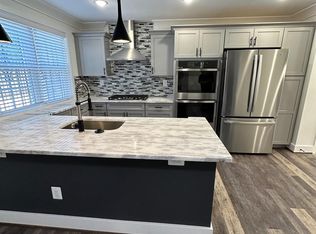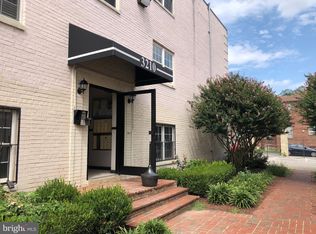Sold for $140,000 on 06/24/25
$140,000
3210 8th St SE APT 9, Washington, DC 20032
1beds
587sqft
Condominium
Built in 1955
-- sqft lot
$146,500 Zestimate®
$239/sqft
$1,559 Estimated rent
Home value
$146,500
$139,000 - $154,000
$1,559/mo
Zestimate® history
Loading...
Owner options
Explore your selling options
What's special
You really can have it all in DC at a budget-friendly price! Enjoy the ease of city living with a dedicated parking spot and effortless access to Congress Heights metro (green line) just a quick stroll away. Top floor, no neighbors above! Modern kitchen with stainless appliances, upgraded countertops, gas cooking, and designer backsplash. In-unit washer/dryer makes everyday tasks a breeze. Large windows bring in great natural light, creating a warm and inviting atmosphere. Whether commuting, exploring, or unwinding at home with a furry friend, this is the ideal space for those who value the city lifestyle with flexibility and affordability. Recreational opportunities abound with surrounding parks, rec center, pool, fields, courts, trails, and professional sports and entertainment at nearby CareFirst Arena. A gem of a condo in DC, you could be settled in before the cherry blossoms bloom!
Zillow last checked: 8 hours ago
Listing updated: June 27, 2025 at 04:32am
Listed by:
Lisa Tucker 202-302-2558,
Jason Mitchell Group
Bought with:
Demetria Scott, BR200200400
Long & Foster Real Estate, Inc.
Source: Bright MLS,MLS#: DCDC2184982
Facts & features
Interior
Bedrooms & bathrooms
- Bedrooms: 1
- Bathrooms: 1
- Full bathrooms: 1
- Main level bathrooms: 1
- Main level bedrooms: 1
Basement
- Area: 0
Heating
- Forced Air, Natural Gas
Cooling
- Central Air, Electric
Appliances
- Included: Microwave, Dishwasher, Disposal, Oven/Range - Gas, Refrigerator, Stainless Steel Appliance(s), Washer/Dryer Stacked, Electric Water Heater
- Laundry: Dryer In Unit, Washer In Unit, In Unit
Features
- Ceiling Fan(s), Combination Dining/Living, Combination Kitchen/Dining, Open Floorplan, Upgraded Countertops
- Flooring: Wood
- Windows: Window Treatments
- Has basement: No
- Has fireplace: No
Interior area
- Total structure area: 587
- Total interior livable area: 587 sqft
- Finished area above ground: 587
- Finished area below ground: 0
Property
Parking
- Total spaces: 1
- Parking features: Assigned, Parking Lot, Off Street
- Details: Assigned Parking, Assigned Space #: 37
Accessibility
- Accessibility features: None
Features
- Levels: One
- Stories: 1
- Pool features: None
Lot
- Features: Unknown Soil Type
Details
- Additional structures: Above Grade, Below Grade
- Parcel number: 5956//2009
- Zoning: RA-1
- Special conditions: Standard
Construction
Type & style
- Home type: Condo
- Architectural style: Traditional
- Property subtype: Condominium
- Attached to another structure: Yes
Materials
- Brick
Condition
- New construction: No
- Year built: 1955
Utilities & green energy
- Sewer: Public Sewer
- Water: Public
Community & neighborhood
Security
- Security features: Main Entrance Lock, Security Gate, Fire Sprinkler System
Location
- Region: Washington
- Subdivision: Congress Heights
HOA & financial
Other fees
- Condo and coop fee: $418 monthly
Other
Other facts
- Listing agreement: Exclusive Right To Sell
- Ownership: Condominium
Price history
| Date | Event | Price |
|---|---|---|
| 6/24/2025 | Sold | $140,000-6%$239/sqft |
Source: | ||
| 4/27/2025 | Contingent | $149,000$254/sqft |
Source: | ||
| 3/28/2025 | Price change | $149,000-3.9%$254/sqft |
Source: | ||
| 2/13/2025 | Listed for sale | $155,000-3.1%$264/sqft |
Source: | ||
| 2/7/2025 | Listing removed | $160,000$273/sqft |
Source: | ||
Public tax history
| Year | Property taxes | Tax assessment |
|---|---|---|
| 2025 | $1,432 +0% | $184,130 +0.3% |
| 2024 | $1,432 -18.3% | $183,610 -16.9% |
| 2023 | $1,752 +26.2% | $220,840 +24.7% |
Find assessor info on the county website
Neighborhood: Congress Heights
Nearby schools
GreatSchools rating
- 6/10King Elementary SchoolGrades: PK-5Distance: 0.2 mi
- 3/10Hart Middle SchoolGrades: 6-8Distance: 0.4 mi
- 2/10Ballou High SchoolGrades: 9-12Distance: 0.4 mi
Schools provided by the listing agent
- District: District Of Columbia Public Schools
Source: Bright MLS. This data may not be complete. We recommend contacting the local school district to confirm school assignments for this home.

Get pre-qualified for a loan
At Zillow Home Loans, we can pre-qualify you in as little as 5 minutes with no impact to your credit score.An equal housing lender. NMLS #10287.

