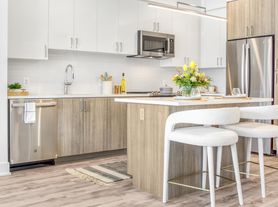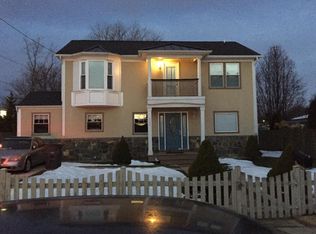Bright, spacious, and inviting, this three-bedroom, two-bath townhome in Arlington offers the perfect blend of comfort and style.* Hardwood floors sweep across the main and upper levels, creating a warm and timeless feel throughout the home.* The middle level flows seamlessly from the living room to the kitchen and dining area, setting the stage for both everyday living and effortless entertaining.* The kitchen is well-equipped with beautifully updated counters, ample cabinetry, and modern finishes - everything you need for easy everyday living or entertaining.* Upstairs, two generous bedrooms share a gorgeously updated full bath with chic, modern design.* The lower level includes a spacious third bedroom, a second full bath, and sleek luxury vinyl flooring that completes the finished space with contemporary appeal.* A private, fenced-in backyard adds the perfect outdoor retreat for relaxing, gardening, or entertaining.* Every corner of this home feels clean, cozy, and thoughtfully designed to maximize light and livability.* Just minutes from a rich variety of Arlington's most beloved neighborhoods and destinations including the dynamic shops and restaurants of Shirlington Village, Clarendon's vibrant cafe and nightlife scene, the eclectic eateries along Columbia Pike, and entertainment favorites like the Arlington Cinema & Drafthouse plus easy access to Ballston, National Landing, and seamless options for transit and commuting.* Available immediately!
House for rent
$3,100/mo
3210 9th St S, Arlington, VA 22204
3beds
1,200sqft
Price may not include required fees and charges.
Singlefamily
Available now
Cats, dogs OK
Electric, none
Dryer in unit laundry
Driveway parking
Natural gas, forced air
What's special
Modern finishesPrivate fenced-in backyardTwo generous bedroomsSpacious third bedroomAmple cabinetry
- 1 day |
- -- |
- -- |
Travel times
Looking to buy when your lease ends?
Consider a first-time homebuyer savings account designed to grow your down payment with up to a 6% match & a competitive APY.
Facts & features
Interior
Bedrooms & bathrooms
- Bedrooms: 3
- Bathrooms: 2
- Full bathrooms: 2
Heating
- Natural Gas, Forced Air
Cooling
- Contact manager
Appliances
- Included: Dishwasher, Dryer, Microwave, Oven, Refrigerator, Washer
- Laundry: Dryer In Unit, In Unit, Washer In Unit
Features
- Breakfast Area, Dining Area, Floor Plan - Traditional, Kitchen - Gourmet, Kitchen - Table Space, Kitchenette, Upgraded Countertops
- Has basement: Yes
Interior area
- Total interior livable area: 1,200 sqft
Property
Parking
- Parking features: Driveway, On Street
- Details: Contact manager
Features
- Exterior features: Contact manager
Details
- Parcel number: 25012018
Construction
Type & style
- Home type: SingleFamily
- Architectural style: Colonial
- Property subtype: SingleFamily
Condition
- Year built: 1939
Community & HOA
Location
- Region: Arlington
Financial & listing details
- Lease term: Contact For Details
Price history
| Date | Event | Price |
|---|---|---|
| 11/12/2025 | Price change | $3,100-3.1%$3/sqft |
Source: Bright MLS #VAAR2064674 | ||
| 10/30/2025 | Listed for rent | $3,200$3/sqft |
Source: Bright MLS #VAAR2064674 | ||
| 10/30/2025 | Listing removed | $3,200$3/sqft |
Source: Zillow Rentals | ||
| 10/14/2025 | Listed for rent | $3,200$3/sqft |
Source: Zillow Rentals | ||
| 10/13/2025 | Listing removed | $3,200$3/sqft |
Source: Bright MLS #VAAR2064674 | ||

