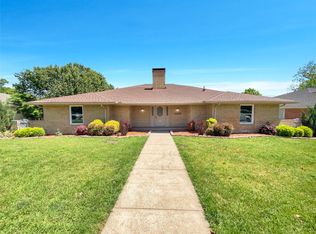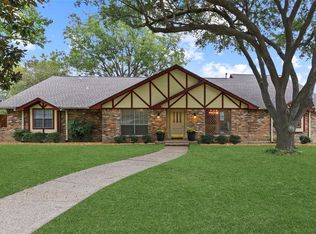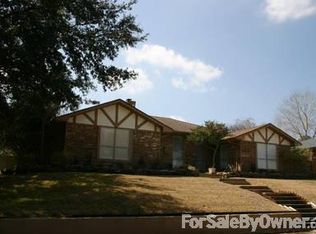Pride of ownership shows in this dazzling 2-story 4/2.5/2 gem nestled on a serene cul-de-sac close to Lake Ray Hubbard. Embrace the conveniences of the city during the week; become an outdoor enthusiast over the weekend. Located in the heart of Garland, this home features a spacious open layout with 2 living areas, 2 dining areas + a large bonus room, ideal for entertaining, and stylish modern finishes throughout. The spacious family room offers a brick WBFP. The updated kitchen shines with granite countertops, stainless steel appliances, and a fresh, contemporary design. Split bedroom design with walk-in closets. Unwind in the revamped baths, where every detail has been meticulously curated to offer a spa-like retreat within the comfort of your own home, or enjoy the large, air conditioned, upstairs bonus room. Fenced backyard with large covered patio extends your living / entertaining space outdoors. This home offers the perfect mix of comfort and style. Don't miss the chance to make it yours! No pets please. $75.00 APPLICATION FEE PER APPLICANT OVER 18*FALL SPECIAL, $175.00 LEASE ADMIN FEE REDUCED TO $100.00 (DUE AT LEASE SIGNING)*WE DO PAPERWORK*TENANT / AGENT TO VERIFY ALL INFORMATION*OWNER MUST APPROVE ALL PETS*NO SMOKING PLEASE*JETTED TUB IS A NON-WARRANTIED ITEM
This property is off market, which means it's not currently listed for sale or rent on Zillow. This may be different from what's available on other websites or public sources.


