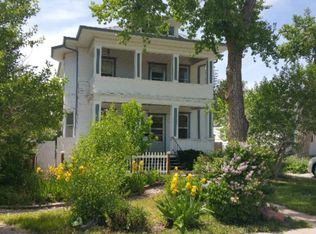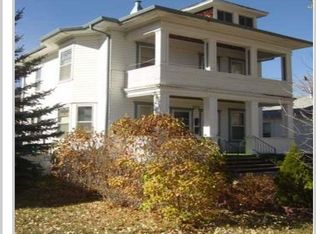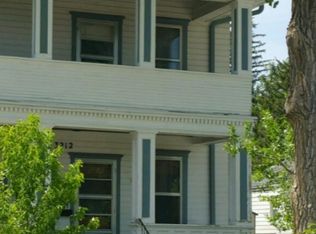Sold on 06/20/25
Price Unknown
3210 Dillon Ave, Cheyenne, WY 82001
5beds
3,054sqft
City Residential, Residential
Built in 1916
9,583.2 Square Feet Lot
$449,800 Zestimate®
$--/sqft
$3,528 Estimated rent
Home value
$449,800
$427,000 - $472,000
$3,528/mo
Zestimate® history
Loading...
Owner options
Explore your selling options
What's special
Welcome to this renovated 5-bedroom, 3-bathroom home offering the perfect blend of modern luxury, convenience, and accessibility. This property features a spacious open floor plan and thoughtful design for easy living. The main-level primary bedroom and main-level laundry room add extra convenience. With mostly main-floor living, this home is ideal for those seeking comfort and ease, with accessibility ramps at both entry doors to ensure smooth entry for everyone. Inside, the home showcases a seamless flow between the living, dining, and kitchen areas, creating the perfect space for both relaxing and entertaining. The sleek finishes and renovated features throughout make this home feel fresh and modern, while the abundance of natural light ensures a bright and welcoming atmosphere. Step outside and enjoy the peaceful tranquility of the outdoor water feature surrounded by meticulously maintained landscaping. Whether you're entertaining or simply unwinding, the gorgeous outdoor space offers the perfect setting to relax and enjoy nature. Additional features include a detached 1-car garage offering extra storage or workspace, as well as the peace of mind that comes with having everything you need on one level. This home truly offers it all: style, comfort, and accessibility.
Zillow last checked: 8 hours ago
Listing updated: August 19, 2025 at 12:17pm
Listed by:
Colton Carlson 307-630-1759,
Coldwell Banker, The Property Exchange
Bought with:
Jason Caughey
Coldwell Banker, The Property Exchange
Source: Cheyenne BOR,MLS#: 96725
Facts & features
Interior
Bedrooms & bathrooms
- Bedrooms: 5
- Bathrooms: 3
- Full bathrooms: 2
- 3/4 bathrooms: 1
- Main level bathrooms: 2
Primary bedroom
- Level: Main
- Area: 120
- Dimensions: 12 x 10
Bedroom 2
- Level: Main
- Area: 110
- Dimensions: 10 x 11
Bedroom 3
- Level: Main
- Area: 120
- Dimensions: 12 x 10
Bedroom 4
- Level: Basement
- Area: 121
- Dimensions: 11 x 11
Bedroom 5
- Level: Basement
- Area: 96
- Dimensions: 12 x 8
Bathroom 1
- Features: 3/4
- Level: Main
Bathroom 2
- Features: Full
- Level: Main
Bathroom 3
- Features: Full
- Level: Basement
Dining room
- Level: Main
- Area: 144
- Dimensions: 12 x 12
Family room
- Level: Basement
- Area: 182
- Dimensions: 13 x 14
Kitchen
- Level: Main
- Area: 169
- Dimensions: 13 x 13
Living room
- Level: Main
- Area: 180
- Dimensions: 12 x 15
Basement
- Area: 1527
Heating
- Forced Air, Natural Gas
Appliances
- Included: Dishwasher, Range, Refrigerator
- Laundry: Main Level
Features
- Eat-in Kitchen, Separate Dining, Main Floor Primary
- Windows: Bay Window(s)
- Basement: Partially Finished
- Has fireplace: No
- Fireplace features: None
Interior area
- Total structure area: 3,054
- Total interior livable area: 3,054 sqft
- Finished area above ground: 1,527
Property
Parking
- Total spaces: 1
- Parking features: 1 Car Detached
- Garage spaces: 1
Accessibility
- Accessibility features: Accessible Approach with Ramp
Features
- Patio & porch: Patio
- Fencing: Front Yard,Back Yard
Lot
- Size: 9,583 sqft
- Dimensions: 9750
Details
- Parcel number: 14673610400500
- Special conditions: Arms Length Sale,Realtor Owned
Construction
Type & style
- Home type: SingleFamily
- Architectural style: Ranch
- Property subtype: City Residential, Residential
Materials
- Wood/Hardboard
- Foundation: Basement
- Roof: Composition/Asphalt
Condition
- New construction: No
- Year built: 1916
Utilities & green energy
- Electric: Black Hills Energy
- Gas: Black Hills Energy
- Sewer: City Sewer
- Water: Public
Community & neighborhood
Location
- Region: Cheyenne
- Subdivision: Holdrege Add
Other
Other facts
- Listing agreement: N
- Listing terms: Cash,Conventional,FHA,VA Loan
Price history
| Date | Event | Price |
|---|---|---|
| 6/20/2025 | Sold | -- |
Source: | ||
| 5/15/2025 | Pending sale | $449,999$147/sqft |
Source: | ||
| 5/8/2025 | Price change | $449,999-5.3%$147/sqft |
Source: | ||
| 4/12/2025 | Listed for sale | $474,999+375.5%$156/sqft |
Source: | ||
| 8/28/2013 | Sold | -- |
Source: Public Record | ||
Public tax history
| Year | Property taxes | Tax assessment |
|---|---|---|
| 2024 | $2,412 +3.5% | $34,110 +3.5% |
| 2023 | $2,330 +14.3% | $32,957 +16.6% |
| 2022 | $2,040 +11.6% | $28,256 +11.9% |
Find assessor info on the county website
Neighborhood: 82001
Nearby schools
GreatSchools rating
- 8/10Pioneer Park Elementary SchoolGrades: PK-6Distance: 0.3 mi
- 6/10McCormick Junior High SchoolGrades: 7-8Distance: 2 mi
- 7/10Central High SchoolGrades: 9-12Distance: 1.8 mi


