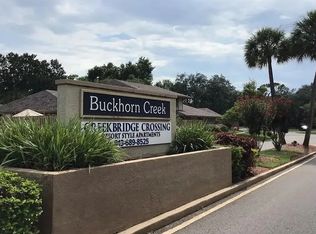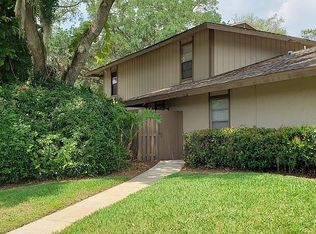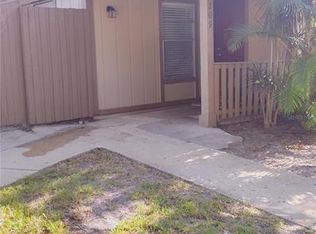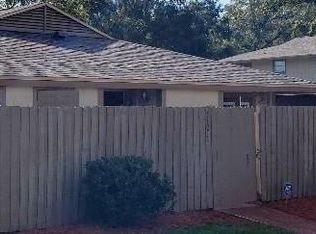Sold for $210,000
$210,000
3210 Doe Ct, Brandon, FL 33511
2beds
998sqft
Townhouse
Built in 1975
1,792 Square Feet Lot
$210,800 Zestimate®
$210/sqft
$1,544 Estimated rent
Home value
$210,800
$198,000 - $223,000
$1,544/mo
Zestimate® history
Loading...
Owner options
Explore your selling options
What's special
Affordable Living! Welcome to this charming updated condo, where indoor comfort meets outdoor living. New vinyl floor, updated kitchen, freshly painted throughout, updated bathroom and inside laundry. Nestled within a natural setting surrounded by mature trees and professional landscaping, this property offers a delightful private outdoor courtyard, providing you with additional space to relax and unwind. Convenience is key in this condo, as it comes with two reserved parking spots (one covered). Situated in the heart of Brandon, offering close proximity to shopping centers, restaurants, and easy access to everything the area has to offer. Additionally, the community pool provides a refreshing escape, giving you the perfect spot to cool off and unwind with friends and neighbors. Hurry to see all that this delightful property has to offer!! It will not last!
Zillow last checked: 8 hours ago
Listing updated: September 20, 2023 at 10:20am
Listing Provided by:
Denise Povolish 813-500-0708,
GUARANTEED HOME SALES 800-680-5580
Bought with:
Liliana Figuereo, 3451683
CENTURY 21 LINK REALTY, INC.
Source: Stellar MLS,MLS#: U8207462 Originating MLS: Pinellas Suncoast
Originating MLS: Pinellas Suncoast

Facts & features
Interior
Bedrooms & bathrooms
- Bedrooms: 2
- Bathrooms: 1
- Full bathrooms: 1
Primary bedroom
- Features: Built-in Closet
- Level: First
- Dimensions: 12x9
Bedroom 2
- Features: Built-in Closet
- Level: First
- Dimensions: 12x12
Dinette
- Level: First
- Dimensions: 8x9
Kitchen
- Level: First
Living room
- Level: First
- Dimensions: 13x15
Heating
- Central
Cooling
- Central Air
Appliances
- Included: Dishwasher, Dryer, Electric Water Heater, Microwave, Range, Refrigerator, Washer
Features
- Living Room/Dining Room Combo, Open Floorplan
- Flooring: Carpet, Laminate, Vinyl
- Has fireplace: No
- Common walls with other units/homes: Corner Unit
Interior area
- Total structure area: 1,246
- Total interior livable area: 998 sqft
Property
Parking
- Total spaces: 1
- Parking features: Carport
- Carport spaces: 1
Features
- Levels: One
- Stories: 1
- Patio & porch: Patio
- Exterior features: Courtyard
- Has view: Yes
- View description: Park/Greenbelt, Trees/Woods
Lot
- Size: 1,792 sqft
- Residential vegetation: Trees/Landscaped
Details
- Parcel number: U0330202MA00001300001.0
- Zoning: PD
- Special conditions: None
Construction
Type & style
- Home type: Townhouse
- Property subtype: Townhouse
Materials
- Stucco, Wood Frame
- Foundation: Slab
- Roof: Shingle
Condition
- Completed
- New construction: No
- Year built: 1975
Utilities & green energy
- Sewer: Public Sewer
- Water: None
- Utilities for property: Cable Available, Public, Street Lights
Community & neighborhood
Community
- Community features: Pool
Location
- Region: Brandon
- Subdivision: BUCKHORN CREEK UNIT 1
HOA & financial
HOA
- Has HOA: Yes
- HOA fee: $240 monthly
- Services included: Maintenance Grounds, Pool Maintenance
- Association name: Buckhorn Creek HOA
Other fees
- Pet fee: $0 monthly
Other financial information
- Total actual rent: 0
Other
Other facts
- Listing terms: Cash,Conventional
- Ownership: Fee Simple
- Road surface type: Asphalt
Price history
| Date | Event | Price |
|---|---|---|
| 9/20/2023 | Sold | $210,000+0%$210/sqft |
Source: | ||
| 8/26/2023 | Pending sale | $209,999$210/sqft |
Source: | ||
| 8/11/2023 | Listed for sale | $209,999$210/sqft |
Source: | ||
| 8/2/2023 | Pending sale | $209,999$210/sqft |
Source: | ||
| 7/28/2023 | Listed for sale | $209,999$210/sqft |
Source: | ||
Public tax history
| Year | Property taxes | Tax assessment |
|---|---|---|
| 2024 | $2,744 +319% | $171,299 +281% |
| 2023 | $655 +15.9% | $44,955 +3% |
| 2022 | $565 +1.7% | $43,646 +3% |
Find assessor info on the county website
Neighborhood: 33511
Nearby schools
GreatSchools rating
- 3/10Kingswood Elementary SchoolGrades: PK-5Distance: 0.2 mi
- 2/10Rodgers Middle SchoolGrades: 6-8Distance: 3.5 mi
- 6/10Riverview High SchoolGrades: 9-12Distance: 3.2 mi
Get a cash offer in 3 minutes
Find out how much your home could sell for in as little as 3 minutes with a no-obligation cash offer.
Estimated market value$210,800
Get a cash offer in 3 minutes
Find out how much your home could sell for in as little as 3 minutes with a no-obligation cash offer.
Estimated market value
$210,800



