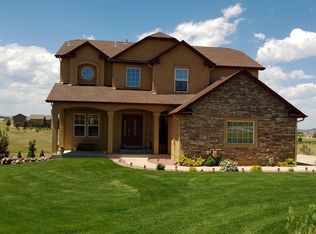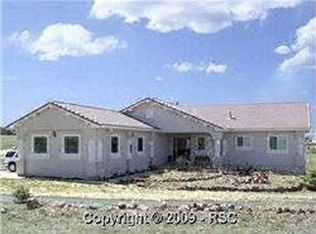Sold for $1,200,000 on 05/23/25
$1,200,000
3210 Double Tree Ct, Colorado Springs, CO 80921
4beds
4,184sqft
Single Family Residence
Built in 2019
2.5 Acres Lot
$1,181,600 Zestimate®
$287/sqft
$4,512 Estimated rent
Home value
$1,181,600
$1.12M - $1.24M
$4,512/mo
Zestimate® history
Loading...
Owner options
Explore your selling options
What's special
SUPERIOR!! QUALITY CONSTRUCTION INSIDE AND OUT from this Southwest Prairie Home!! Fabulous Front Range Views from this Custom built walk out rancher. Incredible Great room concept with big windows, vaulted ceilings and Custom ceiling fan accented by Ceramic tile surround gas fireplace and main level office. The Gourmet eat in kitchen features Granite counters, black Stainless Steel appliances, 6 burner gas stove, butlers pantry with wine refrigerator. And all that walks out to the covered trex deck with Meadow and Mountain Views. Luxury master suite with raised cabinets and huge walk in closet. Main level bathrooms with black hexagonal tile flooring. Custom light and plumbing fixtures throughout including the walk out basement to the patio. The lower level includes spacious game and media rooms, flex room and private bedroom suite. The 51X22 RV garage is almost 2 stories high and has 50 AMP service. District 38 schools and easy I-25 access. The 2 1/2 acres is partially fenced. 2 furnaces, main level Central A/C, and 2 water heaters keep this easy living!
Zillow last checked: 8 hours ago
Listing updated: May 23, 2025 at 10:26am
Listed by:
Brian Maecker CRP CRS GRI MRP 719-593-2963,
RE/MAX Advantage Realty, Inc.
Bought with:
Michelle Bies
Better Homes and Gardens Real Estate Kenney & Company
Source: Pikes Peak MLS,MLS#: 6638466
Facts & features
Interior
Bedrooms & bathrooms
- Bedrooms: 4
- Bathrooms: 4
- Full bathrooms: 2
- 3/4 bathrooms: 1
- 1/2 bathrooms: 1
Basement
- Area: 2092
Heating
- Forced Air, Natural Gas
Cooling
- Central Air
Appliances
- Included: Dishwasher, Disposal, Gas in Kitchen, Microwave, Refrigerator
- Laundry: Main Level
Features
- French Doors, Great Room, Pantry
- Flooring: Carpet, Wood Laminate
- Windows: Window Coverings
- Basement: Full,Partially Finished
- Number of fireplaces: 1
- Fireplace features: Gas, One
Interior area
- Total structure area: 4,184
- Total interior livable area: 4,184 sqft
- Finished area above ground: 2,092
- Finished area below ground: 2,092
Property
Parking
- Total spaces: 5
- Parking features: Attached, Detached, Garage Door Opener, RV Garage, Concrete Driveway, RV Access/Parking
- Attached garage spaces: 5
Features
- Patio & porch: Covered
- Fencing: Back Yard
- Has view: Yes
- View description: View of Pikes Peak
Lot
- Size: 2.50 Acres
- Features: Meadow
Details
- Parcel number: 6122008032
Construction
Type & style
- Home type: SingleFamily
- Architectural style: Ranch
- Property subtype: Single Family Residence
Materials
- Masonite
- Roof: Composite Shingle
Condition
- Existing Home
- New construction: No
- Year built: 2019
Utilities & green energy
- Water: Well
Community & neighborhood
Location
- Region: Colorado Springs
HOA & financial
HOA
- HOA fee: $40 monthly
- Services included: Covenant Enforcement, Trash Removal
Other
Other facts
- Listing terms: Cash,Conventional,VA Loan
Price history
| Date | Event | Price |
|---|---|---|
| 5/23/2025 | Sold | $1,200,000-7.3%$287/sqft |
Source: | ||
| 4/18/2025 | Pending sale | $1,295,000$310/sqft |
Source: | ||
| 4/17/2025 | Contingent | $1,295,000$310/sqft |
Source: | ||
| 3/24/2025 | Price change | $1,295,000-5.8%$310/sqft |
Source: | ||
| 3/12/2025 | Price change | $1,375,000-1.4%$329/sqft |
Source: | ||
Public tax history
| Year | Property taxes | Tax assessment |
|---|---|---|
| 2024 | $3,959 +53.5% | $65,560 |
| 2023 | $2,578 -3.3% | $65,560 +72% |
| 2022 | $2,667 | $38,110 -2.8% |
Find assessor info on the county website
Neighborhood: 80921
Nearby schools
GreatSchools rating
- 8/10Ray E Kilmer Elementary SchoolGrades: PK-6Distance: 1.7 mi
- 5/10Lewis-Palmer Middle SchoolGrades: 7-8Distance: 5.4 mi
- 8/10Lewis-Palmer High SchoolGrades: 9-12Distance: 4.7 mi
Schools provided by the listing agent
- District: Lewis-Palmer-38
Source: Pikes Peak MLS. This data may not be complete. We recommend contacting the local school district to confirm school assignments for this home.
Get a cash offer in 3 minutes
Find out how much your home could sell for in as little as 3 minutes with a no-obligation cash offer.
Estimated market value
$1,181,600
Get a cash offer in 3 minutes
Find out how much your home could sell for in as little as 3 minutes with a no-obligation cash offer.
Estimated market value
$1,181,600

