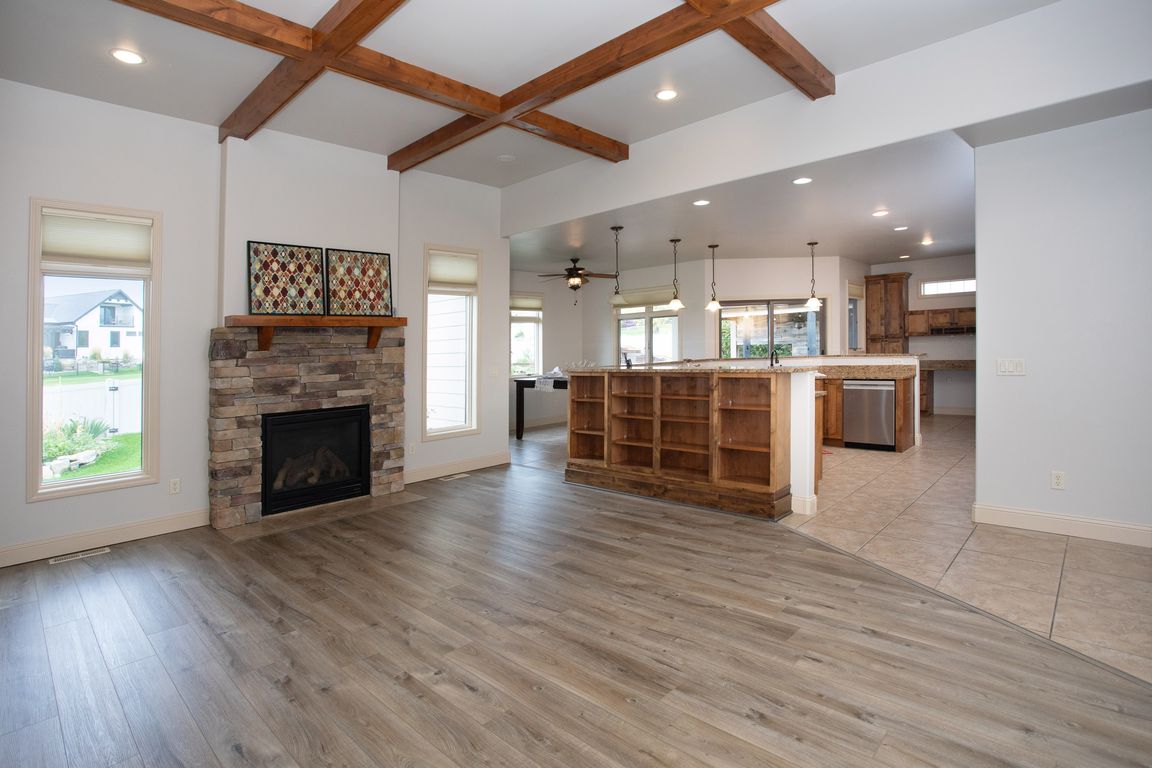Open: Sat 12pm-2pm

For sale
$574,900
3beds
3,662sqft
3210 Golden Acres Dr, Billings, MT 59106
3beds
3,662sqft
Single family residence
Built in 2008
10,702 sqft
3 Attached garage spaces
$157 price/sqft
What's special
Relaxing deckBackyard oasisNeighborhood parkNatural lightBuilt-in deskManicured landscapingDecorative iron accents
Welcome to this beautifully refreshed home featuring all-new paint and flooring throughout. The tall ceilings and large windows create an open, airy feel, filling the home with natural light. The inviting living area centers around a cozy gas fireplace and flows seamlessly into the dining area and kitchen—complete with custom cabinetry ...
- 4 days |
- 689 |
- 19 |
Source: BMTMLS,MLS#: 356175 Originating MLS: Billings Association Of REALTORS
Originating MLS: Billings Association Of REALTORS
Travel times
Living Room
Kitchen
Dining Room
Primary Bedroom
Primary Bathroom
Primary Closet
Backyard and Patio
Zillow last checked: 7 hours ago
Listing updated: October 21, 2025 at 11:52am
Listed by:
Sheila Larsen 406-672-1130,
PureWest Real Estate - Billings
Source: BMTMLS,MLS#: 356175 Originating MLS: Billings Association Of REALTORS
Originating MLS: Billings Association Of REALTORS
Facts & features
Interior
Bedrooms & bathrooms
- Bedrooms: 3
- Bathrooms: 2
- Full bathrooms: 2
- Main level bathrooms: 2
- Main level bedrooms: 3
Primary bedroom
- Features: Ceiling Fan(s), Recessed Lighting, Walk-In Closet(s)
- Level: Main
Bedroom
- Description: Flooring: Carpet
- Features: Ceiling Fan(s)
- Level: Main
Bedroom
- Description: Flooring: Carpet
- Features: Ceiling Fan(s)
- Level: Main
Dining room
- Description: Flooring: Tile
- Features: Ceiling Fan(s)
- Level: Main
Kitchen
- Description: Flooring: Tile
- Features: Built-in Features, Solid Surface Counters
- Level: Main
Laundry
- Description: Flooring: Tile
- Level: Main
Living room
- Description: Flooring: Plank,Simulated Wood
- Features: Built-in Features, Fireplace, Recessed Lighting
- Level: Main
Heating
- Forced Air, Gas
Cooling
- Central Air
Appliances
- Included: Cooktop, Dishwasher, Gas Range, Microwave, Oven, Range, Refrigerator
- Laundry: Washer Hookup, Dryer Hookup, Laundry Room
Features
- Ceiling Fan(s)
- Basement: Full
- Number of fireplaces: 1
- Fireplace features: Gas
Interior area
- Total interior livable area: 3,662 sqft
- Finished area above ground: 1,848
Video & virtual tour
Property
Parking
- Total spaces: 3
- Parking features: Attached, Garage Door Opener
- Attached garage spaces: 3
Features
- Levels: Two,One
- Stories: 1
- Patio & porch: Covered, Deck, Patio
- Exterior features: Deck, Fence, Sprinkler/Irrigation, Patio
- Fencing: Fenced
Lot
- Size: 10,702.69 Square Feet
- Features: Interior Lot, Landscaped, Sprinklers In Ground
Details
- Parcel number: A33188
- Zoning description: Suburban Neighborhood Residential
Construction
Type & style
- Home type: SingleFamily
- Architectural style: Ranch
- Property subtype: Single Family Residence
Materials
- Masonite
- Roof: Asphalt,Shingle
Condition
- Resale
- Year built: 2008
Utilities & green energy
- Electric: 220 Volts
- Sewer: Public Sewer
- Water: Public
Community & HOA
Community
- Security: Security System
- Subdivision: FALCON RIDGE ESTATES SUB 1ST FIL Block: 5 Lot: 7
Location
- Region: Billings
Financial & listing details
- Price per square foot: $157/sqft
- Tax assessed value: $500,381
- Annual tax amount: $4,965
- Date on market: 10/20/2025
- Listing terms: Cash,New Loan