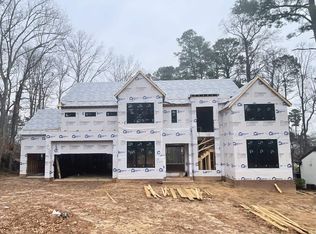Sold for $1,310,000
$1,310,000
3210 Hampton Rd, Raleigh, NC 27607
4beds
3,329sqft
Single Family Residence, Residential
Built in 1965
0.45 Acres Lot
$1,420,800 Zestimate®
$394/sqft
$4,135 Estimated rent
Home value
$1,420,800
$1.32M - $1.55M
$4,135/mo
Zestimate® history
Loading...
Owner options
Explore your selling options
What's special
Completely renovated (2018) modern ranch style home with full finished basement in prime ITB locale. Hardwoods throughout 1st floor. Family room features cathedral ceiling, built-in shelving & masonry gas log fireplace. Spacious formal dining. Bright & open chef's kitchen offers quartz countertops, massive center island, tile backsplash & stainless steel appliances (gas range). Large pantry/office area. Large primary suite has vaulted ceiling, 2 walk in closets, quartz top dual vanity, frameless tile shower & soaking tub. Fantastic lower level includes generous bonus room with masonry gas log fireplace, separate flex area, bar area & large bedroom/office with full bath (separate outside entry). Amazing screen porch has vaulted ceiling & skylights & additional deck. Expansive partially covered patio with firepit. Wonderful, flat backyard with tree-lined buffer. Irrigation system. Underground dog fence.
Zillow last checked: 8 hours ago
Listing updated: October 27, 2025 at 11:56pm
Listed by:
David Wilson 919-844-1152,
Carolina's Choice Real Estate,
Shelley Allen 919-736-6393,
Carolina's Choice Real Estate
Bought with:
Michelle Martin, 283882
Allen Tate/Raleigh-Glenwood
Source: Doorify MLS,MLS#: 2536820
Facts & features
Interior
Bedrooms & bathrooms
- Bedrooms: 4
- Bathrooms: 4
- Full bathrooms: 3
- 1/2 bathrooms: 1
Heating
- Forced Air, Natural Gas, Zoned
Cooling
- Central Air, Zoned
Appliances
- Included: Dishwasher, Gas Range, Gas Water Heater, Microwave, Plumbed For Ice Maker, Range Hood
- Laundry: Laundry Room, Main Level
Features
- Bathtub/Shower Combination, Bookcases, Cathedral Ceiling(s), Ceiling Fan(s), Double Vanity, Eat-in Kitchen, Entrance Foyer, In-Law Floorplan, Pantry, Master Downstairs, Quartz Counters, Separate Shower, Shower Only, Smooth Ceilings, Soaking Tub, Storage, Vaulted Ceiling(s), Walk-In Closet(s), Walk-In Shower
- Flooring: Hardwood, Vinyl, Tile
- Windows: Insulated Windows, Skylight(s)
- Basement: Exterior Entry, Finished, Full, Heated, Interior Entry
- Number of fireplaces: 2
- Fireplace features: Family Room, Gas, Gas Log, Masonry, Recreation Room
Interior area
- Total structure area: 3,329
- Total interior livable area: 3,329 sqft
- Finished area above ground: 2,014
- Finished area below ground: 1,315
Property
Parking
- Total spaces: 2
- Parking features: Attached, Carport, Concrete, Driveway, Garage, Garage Door Opener, Parking Pad
- Attached garage spaces: 1
- Carport spaces: 1
- Covered spaces: 2
Features
- Levels: One
- Stories: 1
- Patio & porch: Covered, Deck, Patio, Porch, Screened
- Exterior features: Rain Gutters
- Fencing: Invisible
- Has view: Yes
Lot
- Size: 0.45 Acres
- Features: Hardwood Trees, Landscaped
Details
- Parcel number: 0795531203
Construction
Type & style
- Home type: SingleFamily
- Architectural style: Modern, Ranch, Traditional, Transitional
- Property subtype: Single Family Residence, Residential
Materials
- Brick, Wood Siding
Condition
- New construction: No
- Year built: 1965
Utilities & green energy
- Sewer: Public Sewer
- Water: Public
- Utilities for property: Cable Available
Community & neighborhood
Location
- Region: Raleigh
- Subdivision: Not in a Subdivision
HOA & financial
HOA
- Has HOA: No
- Services included: None
Price history
| Date | Event | Price |
|---|---|---|
| 11/22/2023 | Sold | $1,310,000+6.5%$394/sqft |
Source: | ||
| 10/14/2023 | Contingent | $1,229,900$369/sqft |
Source: | ||
| 10/12/2023 | Listed for sale | $1,229,900+37.7%$369/sqft |
Source: | ||
| 2/1/2019 | Sold | $893,450+2.8%$268/sqft |
Source: | ||
| 1/4/2019 | Pending sale | $869,000$261/sqft |
Source: Chappell Residential #2222372 Report a problem | ||
Public tax history
| Year | Property taxes | Tax assessment |
|---|---|---|
| 2025 | $9,653 +0.4% | $1,104,588 |
| 2024 | $9,613 +3% | $1,104,588 +29.2% |
| 2023 | $9,336 +7.6% | $854,684 |
Find assessor info on the county website
Neighborhood: Glenwood
Nearby schools
GreatSchools rating
- 7/10Lacy ElementaryGrades: PK-5Distance: 0.3 mi
- 6/10Martin MiddleGrades: 6-8Distance: 0.6 mi
- 7/10Needham Broughton HighGrades: 9-12Distance: 2.5 mi
Schools provided by the listing agent
- Elementary: Wake - Lacy
- Middle: Wake - Martin
- High: Wake - Broughton
Source: Doorify MLS. This data may not be complete. We recommend contacting the local school district to confirm school assignments for this home.
Get a cash offer in 3 minutes
Find out how much your home could sell for in as little as 3 minutes with a no-obligation cash offer.
Estimated market value$1,420,800
Get a cash offer in 3 minutes
Find out how much your home could sell for in as little as 3 minutes with a no-obligation cash offer.
Estimated market value
$1,420,800
