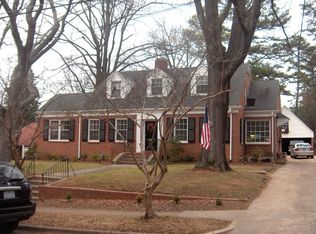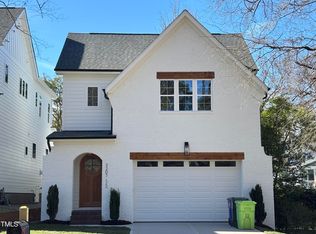Sold for $1,070,000
$1,070,000
3210 Merriman Ave, Raleigh, NC 27607
4beds
2,760sqft
Single Family Residence, Residential
Built in 1946
0.31 Acres Lot
$1,054,600 Zestimate®
$388/sqft
$3,684 Estimated rent
Home value
$1,054,600
$1.00M - $1.11M
$3,684/mo
Zestimate® history
Loading...
Owner options
Explore your selling options
What's special
A historic gem situated close to Village District and Downtown Raleigh, this classic Cape Cod pulls your heartstrings from first glance. The inlaid brick path leads to a home worth treasuring. Natural light abounds thanks to high ceilings and arched doorways. A true highlight is the *glorious* sunroom which opens to a brick patio and the backyard. And speaking of that backyard... it is fenced, private, and unusually large for the area (hello, double lot!).There's room for all with 4 beds, 4 full baths, and a bonus space. The first floor primary suite has dual closets and a lovely office nook with french doors to the backyard. There's another generously-sized bedroom on the first floor and a full hall bath. Upstairs is a large bonus space, two more bedrooms, and a full bath. There is also potential to expand, thanks to the >1,700 sqft sunny daylight basement. It is already climate controlled and currently features a full bath, workout space, utility room, and ample flex spaces. Thanks to its own outside entrance, it could easily be finished to serve as an in-law suite or a rental. Classic details like crown moulding, brick fireplace, cast iron tub, (newly refinished!) hardwoods, and plantation shutters are balanced with thoughtful updates. There's fresh paint throughout the entire home, updated lighting, refinished kitchen cabinetry, new appliances, and a closet was added to convert a bonus space to a proper 4th bedroom. Prior owners added a large parking pad off the shared driveway discreetly behind the home. Here's your chance to own a piece of classic Raleigh.
Zillow last checked: 8 hours ago
Listing updated: October 28, 2025 at 01:03am
Listed by:
Alley Buscemi 630-721-7501,
Compass -- Raleigh
Bought with:
Maya Galletta, 258921
RE/MAX United
Source: Doorify MLS,MLS#: 10096996
Facts & features
Interior
Bedrooms & bathrooms
- Bedrooms: 4
- Bathrooms: 4
- Full bathrooms: 4
Heating
- Forced Air
Cooling
- Central Air
Appliances
- Included: Gas Oven, Gas Range
- Laundry: In Basement
Features
- Built-in Features, Crown Molding, Double Vanity, Granite Counters, Smooth Ceilings, Walk-In Shower
- Flooring: Carpet, Ceramic Tile, Hardwood, Slate
- Basement: Block, Concrete, Daylight, Exterior Entry, Heated, Unfinished, Walk-Out Access
- Number of fireplaces: 1
- Fireplace features: Family Room, Wood Burning Stove
Interior area
- Total structure area: 2,760
- Total interior livable area: 2,760 sqft
- Finished area above ground: 2,760
- Finished area below ground: 0
Property
Parking
- Total spaces: 3
- Parking features: Gravel, On Site, Parking Pad
Features
- Levels: One and One Half, Two
- Stories: 1
- Patio & porch: Patio
- Exterior features: Awning(s), Fenced Yard, Private Yard
- Fencing: Back Yard
- Has view: Yes
Lot
- Size: 0.31 Acres
- Features: Back Yard
Details
- Parcel number: 0794542252
- Special conditions: Standard
Construction
Type & style
- Home type: SingleFamily
- Architectural style: Cape Cod, Traditional
- Property subtype: Single Family Residence, Residential
Materials
- Brick, Unknown
- Foundation: Block, Brick/Mortar
- Roof: Shingle
Condition
- New construction: No
- Year built: 1946
Utilities & green energy
- Sewer: Public Sewer
- Water: Public
Community & neighborhood
Location
- Region: Raleigh
- Subdivision: Wilmont
Price history
| Date | Event | Price |
|---|---|---|
| 7/24/2025 | Sold | $1,070,000-1.4%$388/sqft |
Source: | ||
| 7/3/2025 | Pending sale | $1,085,000$393/sqft |
Source: | ||
| 6/26/2025 | Price change | $1,085,000-1.4%$393/sqft |
Source: | ||
| 6/11/2025 | Price change | $1,100,000-1.3%$399/sqft |
Source: | ||
| 5/16/2025 | Listed for sale | $1,115,000+17.4%$404/sqft |
Source: | ||
Public tax history
| Year | Property taxes | Tax assessment |
|---|---|---|
| 2025 | $7,111 +0.4% | $813,084 |
| 2024 | $7,082 +1% | $813,084 +26.7% |
| 2023 | $7,014 +7.6% | $641,663 |
Find assessor info on the county website
Neighborhood: Wade
Nearby schools
GreatSchools rating
- 6/10Olds ElementaryGrades: PK-5Distance: 0.2 mi
- 6/10Martin MiddleGrades: 6-8Distance: 1.3 mi
- 7/10Needham Broughton HighGrades: 9-12Distance: 1.5 mi
Schools provided by the listing agent
- Elementary: Wake - Olds
- Middle: Wake - Martin
- High: Wake - Broughton
Source: Doorify MLS. This data may not be complete. We recommend contacting the local school district to confirm school assignments for this home.
Get a cash offer in 3 minutes
Find out how much your home could sell for in as little as 3 minutes with a no-obligation cash offer.
Estimated market value$1,054,600
Get a cash offer in 3 minutes
Find out how much your home could sell for in as little as 3 minutes with a no-obligation cash offer.
Estimated market value
$1,054,600

