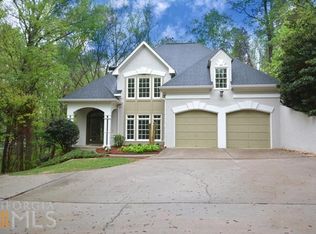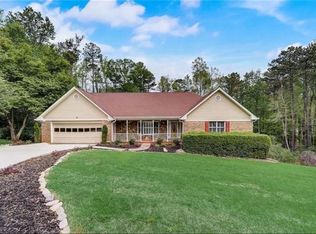Welcome home! From the moment you walk in you are greeted by the light, airy feel of this beautifully maintained home. Gleaming hardwoods flow throughout and lead you to the sun-filled living room; just open the French doors and allow the fresh air to flow through. The living room/dining area provide for wonderful entertaining with views to the gorgeous back deck and wooded backyard. The kitchen features miles of granite, stainless appliances, loads of prep space and a breakfast bar for convenient meals. The kitchen is also open to the fireside keeping room perfect for loosing yourself in a book and morning coffee. The master on the main is spacious; features a spa-like bath oasis complete with free-standing soaking tub, massive glass shower and double vanities. The upstairs secondary bedrooms are equally as large, feature plenty of storage and room to spread out. There is even a large bonus area perfect for your home office, work out room or extra living area. The backyard is HUGE and is home to a tranquil creek to lull you to sleep at night. Don't miss this opportunity to own this little piece of paradise.
This property is off market, which means it's not currently listed for sale or rent on Zillow. This may be different from what's available on other websites or public sources.

