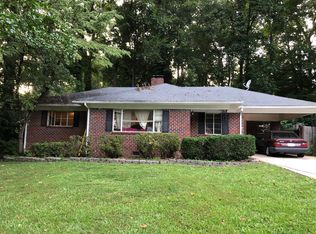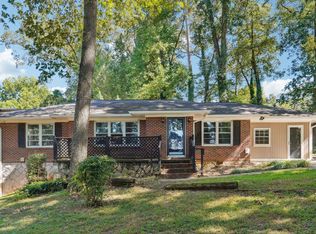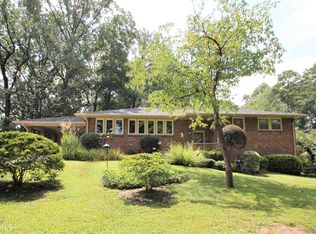Closed
$443,000
3210 N Druid Hills Rd, Decatur, GA 30033
3beds
1,213sqft
Single Family Residence
Built in 1956
0.5 Acres Lot
$433,700 Zestimate®
$365/sqft
$2,299 Estimated rent
Home value
$433,700
$390,000 - $481,000
$2,299/mo
Zestimate® history
Loading...
Owner options
Explore your selling options
What's special
Welcome to this delightful home! It is well set back off the road in a wooded setting. This property features three bedrooms and one and a half baths, including a unique paneled middle bedroom that also houses the convenient laundry area. Currently being used as a closet, this bedroom can easily convert to a den or guest room. The bright eat in kitchen features white cabinets, granite countertops, and a tile floor. The front living room and dining room have original hardwood floors and large windows to let in lots of natural light. The level yard offers ample room for outdoor activities and relaxation. Recent updates include a new roof (2021) and dishwasher (2023). This charming home is ideally situated with convenient access to both 85 and 285, Toco Hills, the VA Medical Center, Emory University, Children's Healthcare of Atlanta (CHOA), and Mason Mill Park with its scenic path, playground, and dog park. Enjoy the added benefit of being close to a variety of shopping and dining options. Plus, with the exciting development of Lula Hills nearby, this location offers even more future potential. With its blend of character, modern upgrades, and prime location, this home is a true gem ready to be discovered.
Zillow last checked: 8 hours ago
Listing updated: October 11, 2024 at 12:36pm
Listed by:
Kristen White 678-428-8960,
Bolst, Inc.,
Marshall Berch 404-281-9224,
Bolst, Inc.
Bought with:
Ricardo Nadal, 257713
Your Home Sold Guaranteed Realty
Source: GAMLS,MLS#: 10352133
Facts & features
Interior
Bedrooms & bathrooms
- Bedrooms: 3
- Bathrooms: 2
- Full bathrooms: 1
- 1/2 bathrooms: 1
- Main level bathrooms: 1
- Main level bedrooms: 3
Dining room
- Features: Separate Room
Kitchen
- Features: Breakfast Area, Pantry, Solid Surface Counters
Heating
- Central, Electric, Natural Gas
Cooling
- Ceiling Fan(s), Central Air
Appliances
- Included: Dishwasher, Disposal, Dryer, Gas Water Heater, Microwave, Refrigerator, Washer
- Laundry: Laundry Closet
Features
- Master On Main Level, Tile Bath
- Flooring: Hardwood
- Basement: None
- Attic: Pull Down Stairs
- Has fireplace: No
- Common walls with other units/homes: No Common Walls
Interior area
- Total structure area: 1,213
- Total interior livable area: 1,213 sqft
- Finished area above ground: 1,213
- Finished area below ground: 0
Property
Parking
- Parking features: Attached, Carport, Kitchen Level, Parking Pad
- Has carport: Yes
- Has uncovered spaces: Yes
Features
- Levels: One
- Stories: 1
- Patio & porch: Porch
- Fencing: Back Yard,Chain Link,Fenced
- Body of water: None
Lot
- Size: 0.50 Acres
- Features: Level
Details
- Additional structures: Shed(s)
- Parcel number: 18 112 04 023
Construction
Type & style
- Home type: SingleFamily
- Architectural style: Brick 4 Side,Ranch,Traditional
- Property subtype: Single Family Residence
Materials
- Brick
- Roof: Composition
Condition
- Resale
- New construction: No
- Year built: 1956
Utilities & green energy
- Sewer: Septic Tank
- Water: Public
- Utilities for property: Cable Available, Electricity Available, High Speed Internet, Natural Gas Available, Phone Available, Water Available
Community & neighborhood
Security
- Security features: Smoke Detector(s)
Community
- Community features: Park, Playground, Near Public Transport, Walk To Schools, Near Shopping
Location
- Region: Decatur
- Subdivision: North Druid Hills
HOA & financial
HOA
- Has HOA: No
- Services included: None
Other
Other facts
- Listing agreement: Exclusive Right To Sell
- Listing terms: 1031 Exchange,Cash,Conventional,FHA,VA Loan
Price history
| Date | Event | Price |
|---|---|---|
| 10/11/2024 | Sold | $443,000$365/sqft |
Source: | ||
| 9/10/2024 | Pending sale | $443,000-0.9%$365/sqft |
Source: | ||
| 9/3/2024 | Contingent | $447,000+0.9%$369/sqft |
Source: | ||
| 8/23/2024 | Price change | $443,000-0.9%$365/sqft |
Source: | ||
| 8/5/2024 | Listed for sale | $447,000+50%$369/sqft |
Source: | ||
Public tax history
| Year | Property taxes | Tax assessment |
|---|---|---|
| 2025 | $5,455 +15% | $167,560 +44.4% |
| 2024 | $4,745 +36.5% | $116,000 -2.7% |
| 2023 | $3,476 -37.8% | $119,200 |
Find assessor info on the county website
Neighborhood: North Decatur
Nearby schools
GreatSchools rating
- 7/10Sagamore Hills Elementary SchoolGrades: PK-5Distance: 1.4 mi
- 5/10Henderson Middle SchoolGrades: 6-8Distance: 4.7 mi
- 7/10Lakeside High SchoolGrades: 9-12Distance: 2.5 mi
Schools provided by the listing agent
- Elementary: Sagamore Hills
- Middle: Henderson
- High: Lakeside
Source: GAMLS. This data may not be complete. We recommend contacting the local school district to confirm school assignments for this home.
Get a cash offer in 3 minutes
Find out how much your home could sell for in as little as 3 minutes with a no-obligation cash offer.
Estimated market value$433,700
Get a cash offer in 3 minutes
Find out how much your home could sell for in as little as 3 minutes with a no-obligation cash offer.
Estimated market value
$433,700


