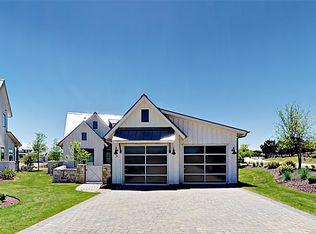Hill Country Retreat for Lease READY AUGUST 1st 3BD + Bonus | Scenic Views + Solar Welcome to 3210 R O Drive, where stunning Hill Country views, thoughtful architecture, and versatile living come together in this beautifully crafted 3-bedroom, 3-bath home. Perched on a private 0.53-acre lot in the heart of Spicewood, this rental offers both serenity and convenience just minutes to the Hill Country Galleria, top-rated dining, and Lake Travis attractions. Features You'll Love: Lake Travis ISD Schools ? Expansive wooden deck with sweeping Hill Country views perfect for lounging or dining al fresco ?? Stone fire pit tucked away in a private nook for cozy nights under the stars ?? Solar panels for energy efficiency and sustainability ?? Bright and airy kitchen with a functional island, stainless steel countertops, and a walk-in pantry ?? Main-floor primary suite with private bath and walk-in closet ?? Two additional bedrooms + a large upstairs flex space ideal for a 4th bedroom, study, or second office ?? Oversized 2-car garage with space for a workshop or gear storage ?? Breezy front porch, spacious patio, and multiple outdoor entertaining zones With a flexible layout and charming outdoor spaces, this home is a perfect retreat for professionals, creatives, or families who want comfort with a side of adventure. Available now come experience Hill Country living at its best.
House for rent
$3,200/mo
3210 R O Dr, Spicewood, TX 78669
3beds
2,633sqft
Price may not include required fees and charges.
Singlefamily
Available now
Cats, dogs OK
Central air, ceiling fan
In unit laundry
3 Parking spaces parking
Solar, central
What's special
- 37 days
- on Zillow |
- -- |
- -- |
Travel times
Looking to buy when your lease ends?
See how you can grow your down payment with up to a 6% match & 4.15% APY.
Facts & features
Interior
Bedrooms & bathrooms
- Bedrooms: 3
- Bathrooms: 3
- Full bathrooms: 3
Heating
- Solar, Central
Cooling
- Central Air, Ceiling Fan
Appliances
- Included: Dishwasher, Disposal, Range, Refrigerator
- Laundry: In Unit, Lower Level
Features
- Breakfast Bar, Ceiling Fan(s), Kitchen Island, Natural Woodwork, Open Floorplan, Pantry, Primary Bedroom on Main, Recessed Lighting, Storage, Walk-In Closet(s)
- Flooring: Concrete, Laminate
Interior area
- Total interior livable area: 2,633 sqft
Property
Parking
- Total spaces: 3
- Parking features: Covered
- Details: Contact manager
Features
- Stories: 2
- Exterior features: Contact manager
Details
- Parcel number: 141066
Construction
Type & style
- Home type: SingleFamily
- Property subtype: SingleFamily
Materials
- Roof: Metal
Condition
- Year built: 2017
Community & HOA
Location
- Region: Spicewood
Financial & listing details
- Lease term: Negotiable
Price history
| Date | Event | Price |
|---|---|---|
| 8/7/2025 | Price change | $3,200-4.5%$1/sqft |
Source: Unlock MLS #3162111 | ||
| 7/22/2025 | Price change | $3,350-1.5%$1/sqft |
Source: Unlock MLS #3162111 | ||
| 7/5/2025 | Listed for rent | $3,400+6.3%$1/sqft |
Source: Unlock MLS #3162111 | ||
| 4/17/2024 | Listing removed | -- |
Source: Zillow Rentals | ||
| 4/7/2024 | Listed for rent | $3,200-14.7%$1/sqft |
Source: Zillow Rentals | ||
![[object Object]](https://photos.zillowstatic.com/fp/72d3da2d37e9ebedc97ea43864f76c77-p_i.jpg)
