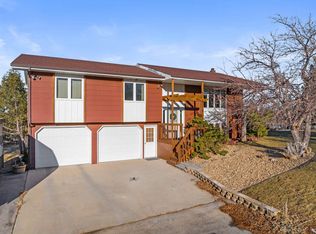Sold for $405,000
$405,000
3210 Ridge Rd, Spearfish, SD 57783
4beds
2,158sqft
Site Built
Built in 1981
0.8 Acres Lot
$404,600 Zestimate®
$188/sqft
$2,504 Estimated rent
Home value
$404,600
Estimated sales range
Not available
$2,504/mo
Zestimate® history
Loading...
Owner options
Explore your selling options
What's special
For more info, contact the listing agent, Lori DeVries, at 605-641-7529. This is the one you've been waiting for... Incredible views on almost an acre with lots of privacy, and close to Spearfish without actually being in town, in the highly desirable Deer Meadows Subdivision. Enjoy the peace and tranquility of nature around you with the location of this 3+ bedroom/2 bath home. This home offers a nice open concept from kitchen to dining to living areas, a walkout basement, a huge east facing deck with shade in the evening to keep it comfortable in the summer, and the sought after views of Crow Peak, Lookout Mountain, AND Spearfish Mountain. The property has been meticulously maintained and updated. Updates include recent new paint inside, new roof shingles in 2018, all new LP Smart Siding and gutters in 2022, 4 new windows in 2022, and the remaining windows were replaced in 2011. Also, the school bus route goes right by this home!
Zillow last checked: 8 hours ago
Listing updated: July 21, 2025 at 11:43am
Listed by:
Lori F DeVries,
The Real Estate Center of Spearfish
Bought with:
Lori F DeVries
The Real Estate Center of Spearfish
Source: Mount Rushmore Area AOR,MLS#: 84695
Facts & features
Interior
Bedrooms & bathrooms
- Bedrooms: 4
- Bathrooms: 2
- Full bathrooms: 2
Primary bedroom
- Description: Vanity/sink & bath access
- Level: Upper
- Area: 154
- Dimensions: 14 x 11
Bedroom 2
- Level: Upper
- Area: 130
- Dimensions: 13 x 10
Bedroom 3
- Level: Upper
- Area: 120
- Dimensions: 10 x 12
Bedroom 4
- Description: non-conforming/no egress
- Level: Lower
- Area: 154
- Dimensions: 14 x 11
Dining room
- Description: Patio doors to deck
- Level: Upper
- Area: 120
- Dimensions: 10 x 12
Family room
- Description: Walkout
Kitchen
- Description: Island
- Level: Upper
- Dimensions: 13 x 12
Living room
- Description: views
- Level: Upper
- Area: 242
- Dimensions: 22 x 11
Heating
- Natural Gas, Electric, Baseboard
Cooling
- Has cooling: Yes
Appliances
- Included: Dishwasher, Refrigerator, Electric Range Oven, Washer, Dryer, Freezer
- Laundry: Lower Level
Features
- Vaulted Ceiling(s), Walk-In Closet(s), Ceiling Fan(s)
- Flooring: Carpet, Vinyl
- Windows: Double Hung, Window Coverings
- Basement: Partial,Walk-Out Access,Partially Finished
- Number of fireplaces: 1
- Fireplace features: One, Gas Log
Interior area
- Total structure area: 2,158
- Total interior livable area: 2,158 sqft
Property
Parking
- Total spaces: 1
- Parking features: One Car, Underground, Attached, Garage Door Opener
- Attached garage spaces: 1
Features
- Levels: Split Foyer
- Patio & porch: Covered Patio, Open Deck
Lot
- Size: 0.80 Acres
- Features: Views, Lawn, Trees
Details
- Additional structures: Shed(s)
- Parcel number: 203500060206077
- Zoning description: Lawrence County Zoning: Suburban Residential
Construction
Type & style
- Home type: SingleFamily
- Property subtype: Site Built
Materials
- Frame
- Foundation: Poured Concrete Fd.
- Roof: Composition
Condition
- Year built: 1981
Utilities & green energy
- Utilities for property: Cable
Community & neighborhood
Security
- Security features: Smoke Detector(s)
Location
- Region: Spearfish
- Subdivision: Deer Meadows
Other
Other facts
- Listing terms: Cash,New Loan
- Road surface type: Paved
Price history
| Date | Event | Price |
|---|---|---|
| 7/21/2025 | Sold | $405,000-1.2%$188/sqft |
Source: | ||
| 6/7/2025 | Contingent | $409,900$190/sqft |
Source: | ||
| 6/3/2025 | Listed for sale | $409,900$190/sqft |
Source: | ||
Public tax history
| Year | Property taxes | Tax assessment |
|---|---|---|
| 2025 | $2,521 -5.4% | $287,480 +7.1% |
| 2024 | $2,663 +14.3% | $268,450 +2.7% |
| 2023 | $2,331 +10.7% | $261,370 +24.6% |
Find assessor info on the county website
Neighborhood: 57783
Nearby schools
GreatSchools rating
- NAWest Elementary - 03Grades: 1-2Distance: 2.2 mi
- 6/10Spearfish Middle School - 05Grades: 6-8Distance: 2.5 mi
- 5/10Spearfish High School - 01Grades: 9-12Distance: 2.4 mi
Schools provided by the listing agent
- District: Spearfish
Source: Mount Rushmore Area AOR. This data may not be complete. We recommend contacting the local school district to confirm school assignments for this home.
Get pre-qualified for a loan
At Zillow Home Loans, we can pre-qualify you in as little as 5 minutes with no impact to your credit score.An equal housing lender. NMLS #10287.
