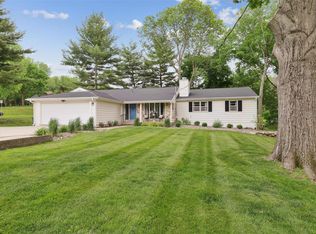Formal living room with stone fireplace. Formal dining room. Eat-in kitchen features center island, tile flooring, oak cabinetry, planning desk, sliding doors to wood deck. 3 bedrooms, 2 baths and laundry in second level. Lower level is finished with family room, full kitchen (all appliances stay) and 3/4 bath. Walk-out to beautiful back yard. Amenities include; irrigation system, intercom system, security system.
This property is off market, which means it's not currently listed for sale or rent on Zillow. This may be different from what's available on other websites or public sources.
