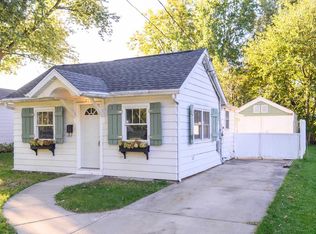Closed
$414,000
3210 St Paul Avenue, Madison, WI 53714
3beds
912sqft
Single Family Residence
Built in 1977
7,405.2 Square Feet Lot
$-- Zestimate®
$454/sqft
$2,032 Estimated rent
Home value
Not available
Estimated sales range
Not available
$2,032/mo
Zestimate® history
Loading...
Owner options
Explore your selling options
What's special
This bright & sunny 3-bed, 1-bath home is full of charm, offering a welcoming atmosphere with natural light throughout. The basement includes a bonus room (not included in the square footage), offering excellent potential for customization or further development. Outside, you'll find a large lot with mature trees, a fenced-in yard & a detached garage. Recent updates include added insulation in the basement & attic, a freshly painted primary bedroom, a new patio, a new washer & dryer & some landscaping work, all ensuring this home is move-in ready. Just minutes from the Atwood area, Garver Feed Mill (Ian's Pizza and more), Olbrich Biergarten & Willy Street, this home puts you close to a variety of shops, restaurants & entertainment!
Zillow last checked: 8 hours ago
Listing updated: June 30, 2025 at 08:26pm
Listed by:
Insiders Realty Group 608-576-1125,
Berkshire Hathaway HomeServices True Realty
Bought with:
Troy Thiel
Source: WIREX MLS,MLS#: 1999625 Originating MLS: South Central Wisconsin MLS
Originating MLS: South Central Wisconsin MLS
Facts & features
Interior
Bedrooms & bathrooms
- Bedrooms: 3
- Bathrooms: 1
- Full bathrooms: 1
- Main level bedrooms: 3
Primary bedroom
- Level: Main
- Area: 132
- Dimensions: 12 x 11
Bedroom 2
- Level: Main
- Area: 63
- Dimensions: 9 x 7
Bedroom 3
- Level: Main
- Area: 88
- Dimensions: 11 x 8
Bathroom
- Features: At least 1 Tub, No Master Bedroom Bath
Kitchen
- Level: Main
- Area: 132
- Dimensions: 12 x 11
Living room
- Level: Main
- Area: 176
- Dimensions: 16 x 11
Heating
- Natural Gas, Forced Air
Cooling
- Central Air
Appliances
- Included: Range/Oven, Refrigerator, Dishwasher, Microwave, Washer, Dryer, Water Softener
Features
- Flooring: Wood or Sim.Wood Floors
- Basement: Full,Partially Finished
Interior area
- Total structure area: 912
- Total interior livable area: 912 sqft
- Finished area above ground: 912
- Finished area below ground: 0
Property
Parking
- Total spaces: 1
- Parking features: 1 Car, Detached
- Garage spaces: 1
Features
- Levels: One
- Stories: 1
Lot
- Size: 7,405 sqft
Details
- Parcel number: 071005148210
- Zoning: R-3
- Special conditions: Arms Length
Construction
Type & style
- Home type: SingleFamily
- Architectural style: Ranch
- Property subtype: Single Family Residence
Materials
- Aluminum/Steel
Condition
- 21+ Years
- New construction: No
- Year built: 1977
Utilities & green energy
- Sewer: Public Sewer
- Water: Public
Green energy
- Energy efficient items: Other
Community & neighborhood
Location
- Region: Madison
- Municipality: Blooming Grove
Price history
| Date | Event | Price |
|---|---|---|
| 6/27/2025 | Sold | $414,000+15%$454/sqft |
Source: | ||
| 6/3/2025 | Pending sale | $360,000$395/sqft |
Source: | ||
| 5/29/2025 | Listed for sale | $360,000+10.8%$395/sqft |
Source: | ||
| 6/23/2022 | Sold | $325,000+14%$356/sqft |
Source: | ||
| 6/7/2022 | Pending sale | $285,000$313/sqft |
Source: | ||
Public tax history
| Year | Property taxes | Tax assessment |
|---|---|---|
| 2020 | $2,560 +6.4% | $166,600 |
| 2019 | $2,405 0% | $166,600 +11.5% |
| 2018 | $2,405 -4.6% | $149,400 |
Find assessor info on the county website
Neighborhood: Worthington Park
Nearby schools
GreatSchools rating
- 4/10Lowell Elementary SchoolGrades: PK-5Distance: 0.7 mi
- 8/10O'keeffe Middle SchoolGrades: 6-8Distance: 1.6 mi
- 8/10East High SchoolGrades: 9-12Distance: 1.1 mi
Schools provided by the listing agent
- Elementary: Lowell
- Middle: Okeeffe
- High: East
- District: Madison
Source: WIREX MLS. This data may not be complete. We recommend contacting the local school district to confirm school assignments for this home.

Get pre-qualified for a loan
At Zillow Home Loans, we can pre-qualify you in as little as 5 minutes with no impact to your credit score.An equal housing lender. NMLS #10287.

