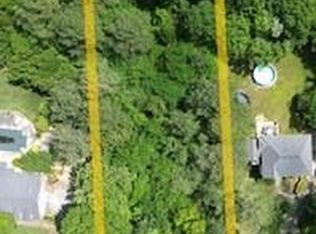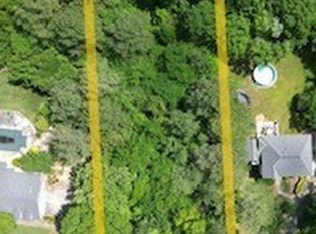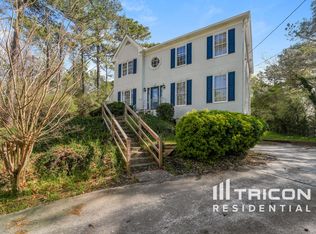Closed
$456,000
3210 Spain Rd, Snellville, GA 30039
5beds
3,733sqft
Single Family Residence
Built in 1991
0.63 Acres Lot
$482,000 Zestimate®
$122/sqft
$3,223 Estimated rent
Home value
$482,000
$439,000 - $525,000
$3,223/mo
Zestimate® history
Loading...
Owner options
Explore your selling options
What's special
THIS IS IT! This beautiful family home boasts open architecture on the first floor On the 2nd floor, enjoy 4 spacious bedrooms with another in the full finished basement. The large master suite can easily handle a California King and stills affords a sitting area for ultimate comfort. The en-suite bath is nothing short of AMAZING! Jetted Tub and Stand up shower carry you away to ultimate relaxation, but I have saved the best for last. You will need your swim suits for this though Come enjoy your own Swimming pool. Meticulously maintained you will absolutely be where everyone will want to be, Set your Tour today!
Zillow last checked: 8 hours ago
Listing updated: April 08, 2025 at 09:06am
Listed by:
David A Walker 404-432-8354,
eXp Realty
Bought with:
Lakiesha Sampson, 322868
HomeSmart
Source: GAMLS,MLS#: 10362472
Facts & features
Interior
Bedrooms & bathrooms
- Bedrooms: 5
- Bathrooms: 4
- Full bathrooms: 4
- Main level bathrooms: 1
Dining room
- Features: Separate Room
Kitchen
- Features: Breakfast Area, Breakfast Bar, Breakfast Room, Kitchen Island, Pantry
Heating
- Central, Dual, Forced Air, Natural Gas, Zoned
Cooling
- Ceiling Fan(s), Central Air, Dual, Electric, Zoned
Appliances
- Included: Cooktop, Dishwasher, Double Oven, Gas Water Heater, Ice Maker, Oven
- Laundry: Upper Level
Features
- Bookcases, Double Vanity, High Ceilings, In-Law Floorplan, Rear Stairs, Separate Shower, Soaking Tub, Tray Ceiling(s), Entrance Foyer, Vaulted Ceiling(s), Walk-In Closet(s)
- Flooring: Carpet, Hardwood
- Basement: Bath Finished,Bath/Stubbed,Daylight,Finished,Full
- Attic: Pull Down Stairs
- Number of fireplaces: 1
- Fireplace features: Factory Built, Family Room
- Common walls with other units/homes: No Common Walls
Interior area
- Total structure area: 3,733
- Total interior livable area: 3,733 sqft
- Finished area above ground: 3,733
- Finished area below ground: 0
Property
Parking
- Parking features: Attached, Garage, Garage Door Opener, Kitchen Level, Side/Rear Entrance
- Has attached garage: Yes
Features
- Levels: Two
- Stories: 2
- Patio & porch: Deck, Patio
- Has private pool: Yes
- Pool features: In Ground
- Has spa: Yes
- Spa features: Bath
- Fencing: Fenced
- Body of water: None
Lot
- Size: 0.63 Acres
- Features: Private
Details
- Parcel number: R6027 138
Construction
Type & style
- Home type: SingleFamily
- Architectural style: Brick/Frame,Traditional
- Property subtype: Single Family Residence
Materials
- Brick
- Foundation: Slab
- Roof: Composition
Condition
- Resale
- New construction: No
- Year built: 1991
Utilities & green energy
- Sewer: Septic Tank
- Water: Public
- Utilities for property: Cable Available, Electricity Available
Community & neighborhood
Security
- Security features: Security System
Community
- Community features: None
Location
- Region: Snellville
- Subdivision: Moorings Executive
HOA & financial
HOA
- Has HOA: Yes
- Services included: None
Other
Other facts
- Listing agreement: Exclusive Right To Sell
- Listing terms: Cash,Conventional,FHA,VA Loan
Price history
| Date | Event | Price |
|---|---|---|
| 10/11/2024 | Sold | $456,000-1.3%$122/sqft |
Source: | ||
| 9/3/2024 | Pending sale | $462,000$124/sqft |
Source: | ||
| 8/21/2024 | Listed for sale | $462,000-0.6%$124/sqft |
Source: | ||
| 8/16/2024 | Listing removed | -- |
Source: | ||
| 7/11/2024 | Listed for sale | $465,000$125/sqft |
Source: | ||
Public tax history
| Year | Property taxes | Tax assessment |
|---|---|---|
| 2025 | $7,733 +427.5% | $209,280 +6.8% |
| 2024 | $1,466 +12% | $195,880 +19.4% |
| 2023 | $1,309 -7.8% | $164,080 +4.7% |
Find assessor info on the county website
Neighborhood: 30039
Nearby schools
GreatSchools rating
- 7/10Annistown Elementary SchoolGrades: K-5Distance: 0.2 mi
- 6/10Shiloh Middle SchoolGrades: 6-8Distance: 1.7 mi
- 4/10Shiloh High SchoolGrades: 9-12Distance: 1.5 mi
Schools provided by the listing agent
- Elementary: Annistown
- Middle: Shiloh
- High: Shiloh
Source: GAMLS. This data may not be complete. We recommend contacting the local school district to confirm school assignments for this home.
Get a cash offer in 3 minutes
Find out how much your home could sell for in as little as 3 minutes with a no-obligation cash offer.
Estimated market value$482,000
Get a cash offer in 3 minutes
Find out how much your home could sell for in as little as 3 minutes with a no-obligation cash offer.
Estimated market value
$482,000


