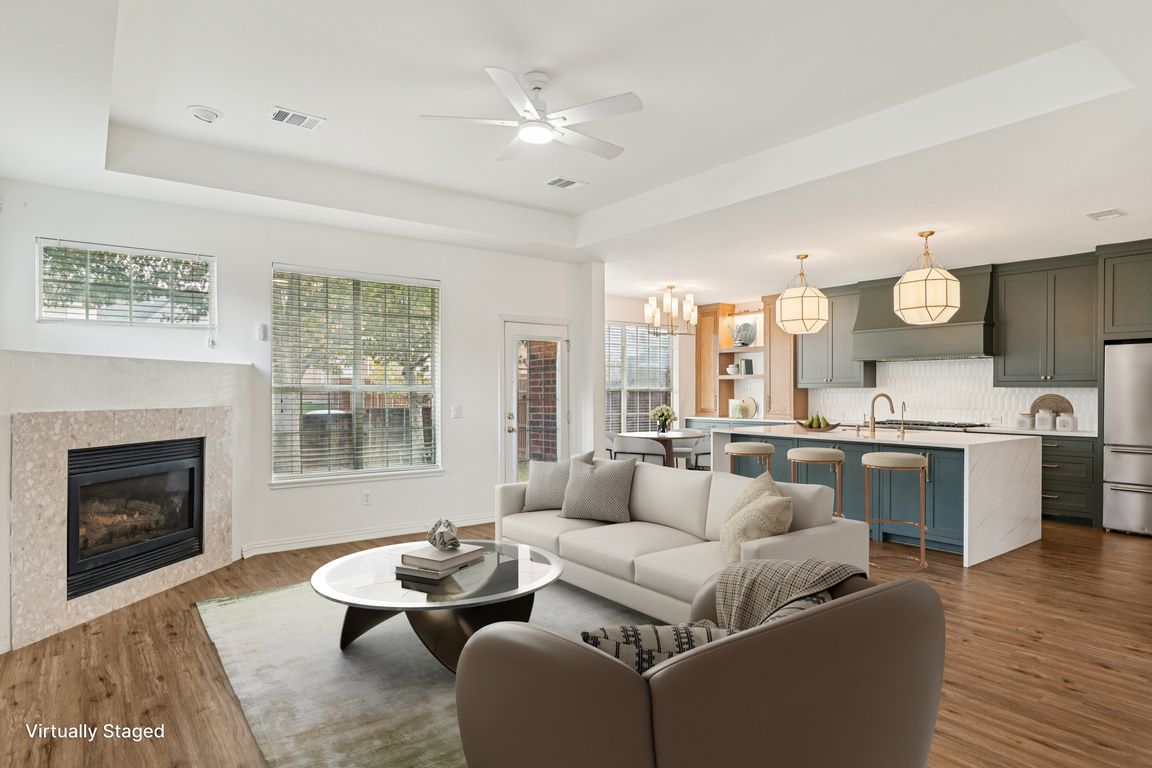
For sale
$709,000
4beds
3,380sqft
3210 Walker Dr, Richardson, TX 75082
4beds
3,380sqft
Single family residence
Built in 1999
0.31 Acres
3 Attached garage spaces
$210 price/sqft
$75 monthly HOA fee
What's special
Brand new roofBrand-new flooringWaterfall-edge islandSpacious bedroomsChef-inspired kitchenCustom cabinetryCustom mudroom
Looking for a 4-bed single family home in Richardson just in time for the holidays? This 3,380 sqft corner-lot gem in Sharps Farm is packed with updates and zoned to top-rated Plano ISD schools. Built in 1999 and beautifully remodeled by the owners, it's ready for new memories headed into 2026. ...
- 1 day |
- 317 |
- 17 |
Source: NTREIS,MLS#: 21109786
Travel times
Living Room
Kitchen
Primary Bedroom
Zillow last checked: 8 hours ago
Listing updated: November 20, 2025 at 07:11pm
Listed by:
Justin Croft 0638854 214-213-7200,
Berkshire HathawayHS PenFed TX 214-257-1111
Source: NTREIS,MLS#: 21109786
Facts & features
Interior
Bedrooms & bathrooms
- Bedrooms: 4
- Bathrooms: 4
- Full bathrooms: 3
- 1/2 bathrooms: 1
Primary bedroom
- Level: First
- Dimensions: 25 x 14
Bedroom
- Level: Second
- Dimensions: 11 x 11
Bedroom
- Level: Second
- Dimensions: 11 x 11
Bedroom
- Level: Second
- Dimensions: 11 x 13
Bonus room
- Level: Second
- Dimensions: 18 x 11
Breakfast room nook
- Level: First
- Dimensions: 10 x 9
Dining room
- Level: First
- Dimensions: 11 x 13
Kitchen
- Level: First
- Dimensions: 12 x 12
Living room
- Level: First
- Dimensions: 20 x 16
Office
- Level: Second
- Dimensions: 8 x 5
Office
- Level: First
- Dimensions: 14 x 12
Utility room
- Level: First
- Dimensions: 6 x 9
Heating
- Central
Cooling
- Central Air
Appliances
- Included: Dishwasher, Disposal, Gas Range
Features
- Chandelier, Decorative/Designer Lighting Fixtures, Eat-in Kitchen, High Speed Internet, Kitchen Island, Open Floorplan, Cable TV, Wired for Sound
- Flooring: Carpet, Luxury Vinyl Plank, Tile
- Windows: Window Coverings
- Has basement: No
- Number of fireplaces: 1
- Fireplace features: Family Room, Gas Log
Interior area
- Total interior livable area: 3,380 sqft
Video & virtual tour
Property
Parking
- Total spaces: 3
- Parking features: Garage Faces Rear
- Attached garage spaces: 3
Features
- Levels: Two
- Stories: 2
- Patio & porch: Patio
- Pool features: None
- Fencing: Wood
Lot
- Size: 0.31 Acres
- Features: Corner Lot
Details
- Parcel number: R380800C012A1
Construction
Type & style
- Home type: SingleFamily
- Architectural style: Traditional,Detached
- Property subtype: Single Family Residence
Materials
- Brick
- Foundation: Slab
- Roof: Composition
Condition
- Year built: 1999
Utilities & green energy
- Sewer: Public Sewer
- Water: Public
- Utilities for property: Sewer Available, Water Available, Cable Available
Community & HOA
Community
- Security: Carbon Monoxide Detector(s), Smoke Detector(s)
- Subdivision: Sharps Farm
HOA
- Has HOA: Yes
- Services included: Association Management
- HOA fee: $75 monthly
- HOA name: Sharp's Farm HOA
- HOA phone: 972-352-8419
Location
- Region: Richardson
Financial & listing details
- Price per square foot: $210/sqft
- Tax assessed value: $695,486
- Annual tax amount: $12,604
- Date on market: 11/20/2025
- Listing terms: Cash,Conventional,FHA,VA Loan
- Exclusions: ***SHOWING TIME ONLY*** SEE OFFER INSTRUCTIONS FOR ALL DETAILS