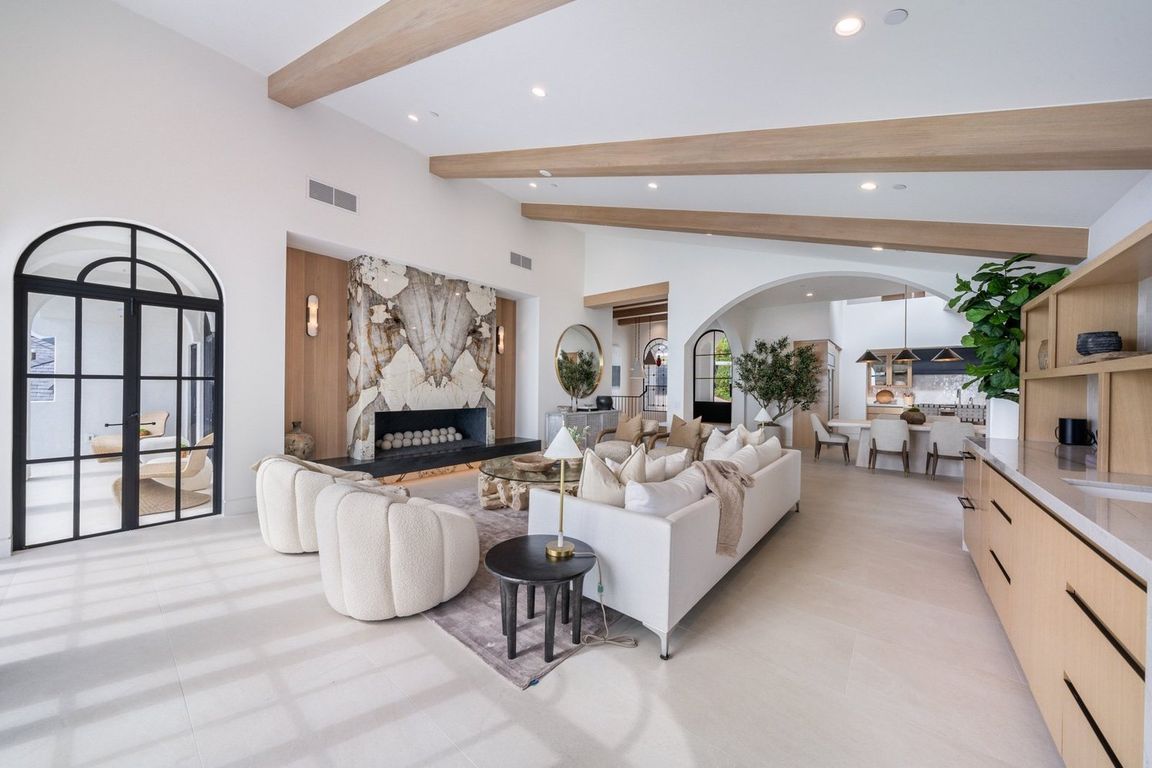
For sale
$19,995,000
6beds
4,672sqft
32101 Coast Hwy, Laguna Beach, CA 92651
6beds
4,672sqft
Single family residence
Built in 1992
0.49 Acres
3 Attached garage spaces
$4,280 price/sqft
What's special
Oceanfront bluffStunning panoramic ocean viewsLuxurious primary suiteImmaculate tile workCustom tile flooringPocket doorsLush landscaping
Perched majestically on a half-acre oceanfront bluff overlooking the beautiful Southern California coastline, 32101 Coast Hwy embodies the epitome of luxury Laguna Beach living. This stunning estate features panoramic white water, ocean, Catalina Island, sand, and coastline views. A one-of-a-kind home, it has been completely remodeled to the highest quality. A ...
- 502 days |
- 3,707 |
- 170 |
Source: CRMLS,MLS#: LG24141263 Originating MLS: California Regional MLS
Originating MLS: California Regional MLS
Travel times
Living Room
Primary Bedroom
Dining Room
Zillow last checked: 8 hours ago
Listing updated: July 07, 2025 at 10:03am
Listing Provided by:
Cary Glenn DRE #01324860 949-813-2230,
Main Beach Realty,
Chad Concolino DRE #01887163 949-375-8195,
Main Beach Realty
Source: CRMLS,MLS#: LG24141263 Originating MLS: California Regional MLS
Originating MLS: California Regional MLS
Facts & features
Interior
Bedrooms & bathrooms
- Bedrooms: 6
- Bathrooms: 7
- Full bathrooms: 6
- 1/2 bathrooms: 1
- Main level bathrooms: 3
- Main level bedrooms: 2
Rooms
- Room types: Entry/Foyer, Family Room, Kitchen, Laundry, Living Room, Primary Bathroom, Primary Bedroom, Other, Utility Room, Dining Room
Primary bedroom
- Features: Main Level Primary
Primary bedroom
- Features: Primary Suite
Bathroom
- Features: Quartz Counters, Upgraded, Walk-In Shower
Kitchen
- Features: Kitchen Island, Kitchen/Family Room Combo, Quartz Counters, Remodeled, Updated Kitchen
Other
- Features: Walk-In Closet(s)
Heating
- Central
Cooling
- Central Air
Appliances
- Included: 6 Burner Stove, Built-In Range, Dishwasher, Freezer, Disposal, Microwave, Refrigerator, Tankless Water Heater, Vented Exhaust Fan
- Laundry: Laundry Room
Features
- Beamed Ceilings, Balcony, Separate/Formal Dining Room, High Ceilings, Open Floorplan, Bar, Main Level Primary, Primary Suite, Utility Room, Walk-In Closet(s)
- Flooring: Stone
- Windows: Double Pane Windows
- Has fireplace: Yes
- Fireplace features: Living Room
- Common walls with other units/homes: No Common Walls
Interior area
- Total interior livable area: 4,672 sqft
Video & virtual tour
Property
Parking
- Total spaces: 3
- Parking features: Direct Access, Driveway, Garage
- Attached garage spaces: 3
Features
- Levels: Three Or More
- Stories: 3
- Entry location: 1
- Patio & porch: Deck, Patio
- Exterior features: Lighting
- Has private pool: Yes
- Pool features: Heated, Infinity, In Ground, Private, Waterfall
- Has spa: Yes
- Spa features: Heated, In Ground, Private
- Fencing: Stucco Wall,Wrought Iron
- Has view: Yes
- View description: Bluff, Catalina, City Lights, Coastline, Hills, Ocean, Panoramic, Water
- Has water view: Yes
- Water view: Coastline,Ocean,Water
- Waterfront features: Beach Front, Ocean Front, Ocean Side Of Highway
Lot
- Size: 0.49 Acres
- Features: Bluff, Sprinklers In Rear, Sprinklers In Front, Landscaped, Sprinklers Timer, Sprinkler System, Yard
Details
- Additional structures: Guest House Attached
- Parcel number: 05616049
- Zoning: R1
- Special conditions: Standard
Construction
Type & style
- Home type: SingleFamily
- Architectural style: Contemporary,Spanish
- Property subtype: Single Family Residence
Materials
- Stucco
- Roof: Slate
Condition
- Turnkey
- New construction: No
- Year built: 1992
Utilities & green energy
- Sewer: Public Sewer
- Water: Public
- Utilities for property: Cable Connected, Electricity Connected, Natural Gas Connected, Sewer Connected, Underground Utilities, Water Connected
Community & HOA
Community
- Features: Gutter(s), Street Lights, Sidewalks
- Security: Security System
- Subdivision: Ocean Vista Custom (Ov)
Location
- Region: Laguna Beach
Financial & listing details
- Price per square foot: $4,280/sqft
- Tax assessed value: $10,404,000
- Date on market: 7/11/2024
- Cumulative days on market: 502 days
- Listing terms: Cash,Cash to New Loan,Owner May Carry