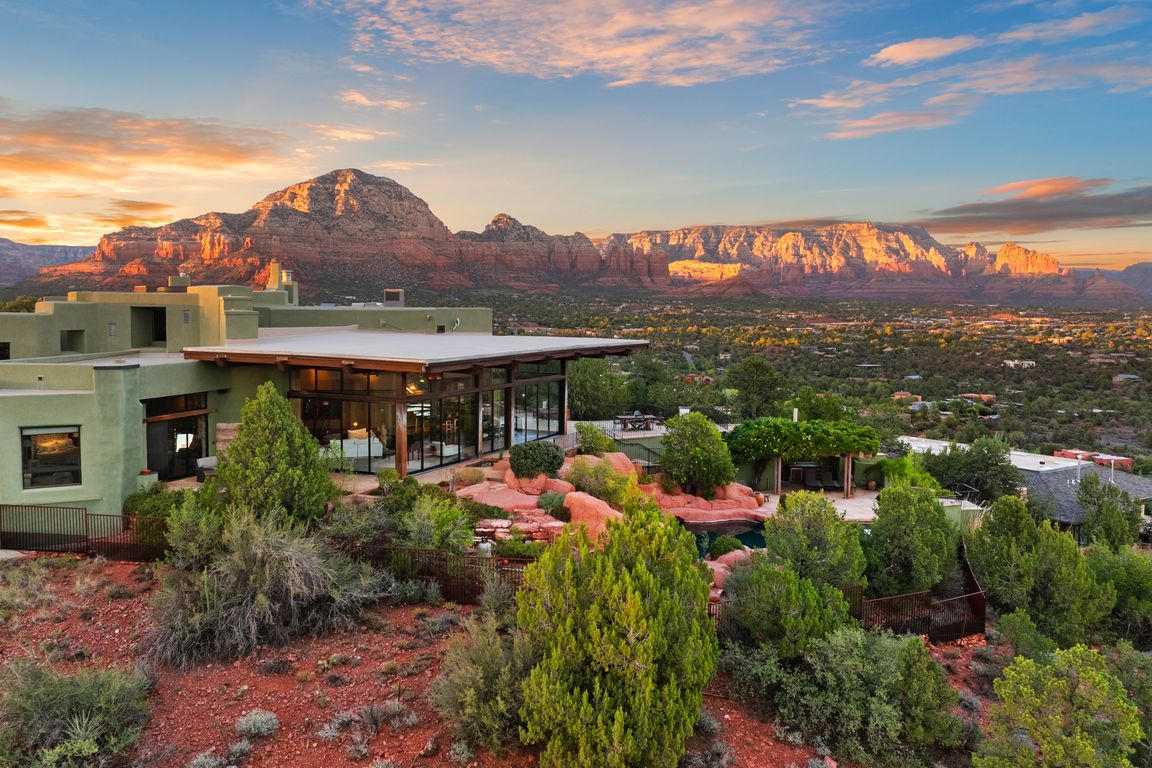
For sale
$5,000,000
3beds
7,868sqft
3211 Calle Del Montana, Sedona, AZ 86336
3beds
7,868sqft
Single family residence
Built in 2003
1.31 Acres
3 Garage spaces
$635 price/sqft
$1,350 annually HOA fee
What's special
Multiple fireplacesFormal dining spacePrivate patioMain-level primary suiteView terracesResort-style pool with waterfallExpansive view decks
Sedona's Pinnacle of Privacy & Panoramic Beauty: Perched high in one of Sedona's most exclusive gated communities, this Santa Fe styled masterpiece is surrounded by acres of National Forest and offers a level of privacy often sought by those looking to escape. From sunrise to starlight, unobstructed red rock panoramas create ...
- 88 days |
- 3,298 |
- 163 |
Source: ARMLS,MLS#: 6919208
Travel times
Living Room
Kitchen
Primary Bedroom
Zillow last checked: 8 hours ago
Listing updated: October 20, 2025 at 11:19am
Listed by:
Rob Schabatka 928-821-3508,
RE/MAX Sedona,
Ricky Schabatka 480-203-5065,
RE/MAX Sedona
Source: ARMLS,MLS#: 6919208

Facts & features
Interior
Bedrooms & bathrooms
- Bedrooms: 3
- Bathrooms: 6
- Full bathrooms: 5
- 1/2 bathrooms: 1
Heating
- Natural Gas
Cooling
- Central Air, Ceiling Fan(s), Programmable Thmstat
Appliances
- Included: Water Purifier
Features
- High Speed Internet, Granite Counters, Double Vanity, Master Downstairs, Eat-in Kitchen, Breakfast Bar, 9+ Flat Ceilings, Elevator, Vaulted Ceiling(s), Wet Bar, Kitchen Island, Pantry, Bidet, Full Bth Master Bdrm, Separate Shwr & Tub
- Flooring: Carpet, Tile, Wood, Concrete
- Windows: Skylight(s), Double Pane Windows, Tinted Windows, Wood Frames
- Has basement: No
- Has fireplace: Yes
- Fireplace features: Exterior Fireplace, Family Room, Living Room, Master Bedroom, Gas
Interior area
- Total structure area: 7,868
- Total interior livable area: 7,868 sqft
Video & virtual tour
Property
Parking
- Total spaces: 8
- Parking features: Attch'd Gar Cabinets, Detached
- Garage spaces: 3
- Uncovered spaces: 5
Accessibility
- Accessibility features: Zero-Grade Entry, Bath Roll-In Shower, Accessible Hallway(s)
Features
- Stories: 2
- Patio & porch: Covered, Patio
- Exterior features: Balcony, Private Street(s), Storage
- Has private pool: Yes
- Pool features: Fenced, Heated
- Spa features: None
- Fencing: Wrought Iron
- Has view: Yes
- View description: City Lights, Mountain(s)
Lot
- Size: 1.31 Acres
- Features: Borders Preserve/Public Land, Sprinklers In Rear, Sprinklers In Front, Desert Back, Desert Front
Details
- Parcel number: 40811263
Construction
Type & style
- Home type: SingleFamily
- Architectural style: Territorial/Santa Fe
- Property subtype: Single Family Residence
Materials
- Stucco, Adobe, Block
Condition
- Year built: 2003
Details
- Builder name: Monty Wilson
Utilities & green energy
- Sewer: Public Sewer
- Water: Pvt Water Company
Green energy
- Water conservation: Recirculation Pump
Community & HOA
Community
- Features: Gated
- Security: Fire Sprinkler System, Security System Owned
- Subdivision: FOOTHILLS SOUTH UNIT 2
HOA
- Has HOA: Yes
- Services included: Street Maint, Trash
- HOA fee: $1,350 annually
- HOA name: Foothills South
Location
- Region: Sedona
Financial & listing details
- Price per square foot: $635/sqft
- Tax assessed value: $4,209,612
- Annual tax amount: $18,333
- Date on market: 9/12/2025
- Cumulative days on market: 88 days
- Listing terms: Cash
- Ownership: Fee Simple