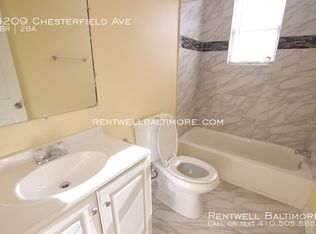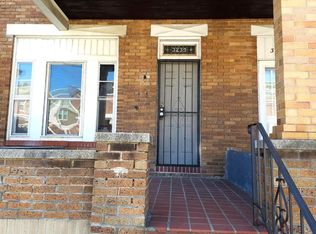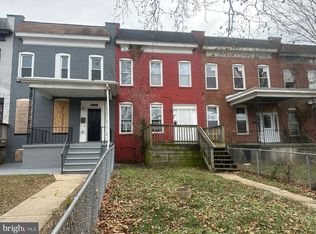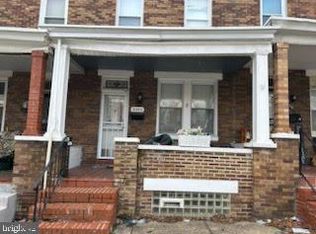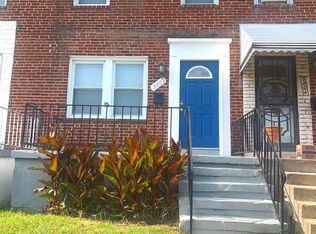Back on the Market- 2 Bedroom Brick Porch Front Townhome- Eat in Kitchen and the Appliances Stay, Formal Dining Room, Living Room on the Main Level with New Vinyl Planking. Family Room in the lower level with Flush- Laundry Area- built in storage. Upper Level Offering 2 Bedrooms + Office/ Den and Updated full bath . Freshly painted interior. House shows well and is in move in condition. Possible Off Street Parking in the Rear of the home. New Front Sidewalk- New Hot Water Heater. -Shed included. Repairs have been completed from a broken plumbing fixture in basement.
For sale
$150,000
3211 Chesterfield Ave, Baltimore, MD 21213
2beds
1,509sqft
Est.:
Townhouse
Built in 1928
871.2 Square Feet Lot
$-- Zestimate®
$99/sqft
$-- HOA
What's special
Freshly painted interiorBuilt in storageFormal dining roomNew front sidewalkEat in kitchen
- 372 days |
- 40 |
- 3 |
Zillow last checked: 8 hours ago
Listing updated: November 30, 2025 at 05:32am
Listed by:
Addy Watson 443-250-6440,
EXP Realty, LLC 8888607369
Source: Bright MLS,MLS#: MDBA2150356
Tour with a local agent
Facts & features
Interior
Bedrooms & bathrooms
- Bedrooms: 2
- Bathrooms: 1
- Full bathrooms: 1
Rooms
- Room types: Living Room, Dining Room, Bedroom 2, Kitchen, Family Room, Bedroom 1, Laundry, Other, Office, Storage Room, Bathroom 1
Bedroom 1
- Features: Flooring - Luxury Vinyl Plank
- Level: Upper
Bedroom 2
- Features: Flooring - Luxury Vinyl Plank
- Level: Upper
Bathroom 1
- Features: Bathroom - Tub Shower, Flooring - Ceramic Tile
- Level: Upper
Dining room
- Features: Flooring - Luxury Vinyl Plank
- Level: Main
Family room
- Level: Lower
Kitchen
- Features: Eat-in Kitchen
- Level: Main
Laundry
- Level: Lower
Living room
- Features: Flooring - Luxury Vinyl Plank
- Level: Main
Office
- Features: Flooring - Luxury Vinyl Plank
- Level: Upper
Other
- Level: Lower
Storage room
- Level: Lower
Heating
- Radiator, Natural Gas
Cooling
- Window Unit(s)
Appliances
- Included: Microwave, Oven/Range - Gas, Refrigerator, Water Heater
- Laundry: In Basement, Laundry Room
Features
- Bathroom - Tub Shower, Built-in Features, Formal/Separate Dining Room, Eat-in Kitchen, Ceiling Fan(s)
- Doors: Storm Door(s)
- Windows: Double Hung
- Basement: Combination,Improved,Partially Finished
- Has fireplace: No
Interior area
- Total structure area: 1,776
- Total interior livable area: 1,509 sqft
- Finished area above ground: 1,068
- Finished area below ground: 441
Property
Parking
- Parking features: On Street, Other
- Has uncovered spaces: Yes
Accessibility
- Accessibility features: None
Features
- Levels: Three
- Stories: 3
- Exterior features: Lighting, Sidewalks
- Pool features: None
Lot
- Size: 871.2 Square Feet
- Dimensions: 15 x 86
- Features: Rear Yard
Details
- Additional structures: Above Grade, Below Grade
- Parcel number: 0326395915 027
- Zoning: R-7
- Zoning description: Residential
- Special conditions: Standard
Construction
Type & style
- Home type: Townhouse
- Architectural style: Colonial
- Property subtype: Townhouse
Materials
- Brick
- Foundation: Other
Condition
- Good
- New construction: No
- Year built: 1928
Utilities & green energy
- Sewer: Public Sewer
- Water: Public
Community & HOA
Community
- Subdivision: Belair-edison
HOA
- Has HOA: No
Location
- Region: Baltimore
- Municipality: Baltimore City
Financial & listing details
- Price per square foot: $99/sqft
- Tax assessed value: $65,000
- Annual tax amount: $1,534
- Date on market: 12/14/2024
- Listing agreement: Exclusive Right To Sell
- Inclusions: Refrigerator, Gas Stove, Microwave
- Ownership: Fee Simple
- Road surface type: Black Top
Estimated market value
Not available
Estimated sales range
Not available
$1,948/mo
Price history
Price history
| Date | Event | Price |
|---|---|---|
| 11/4/2025 | Listed for sale | $150,000$99/sqft |
Source: | ||
| 8/16/2025 | Listing removed | $150,000$99/sqft |
Source: | ||
| 8/4/2025 | Pending sale | $150,000$99/sqft |
Source: | ||
| 6/27/2025 | Listed for sale | $150,000$99/sqft |
Source: | ||
| 5/27/2025 | Pending sale | $150,000$99/sqft |
Source: | ||
Public tax history
Public tax history
| Year | Property taxes | Tax assessment |
|---|---|---|
| 2025 | -- | $67,133 +3.3% |
| 2024 | $1,534 -29.4% | $65,000 -29.4% |
| 2023 | $2,172 +9.1% | $92,033 -7.7% |
Find assessor info on the county website
BuyAbility℠ payment
Est. payment
$989/mo
Principal & interest
$758
Property taxes
$178
Home insurance
$53
Climate risks
Neighborhood: Belair-Edison
Nearby schools
GreatSchools rating
- 3/10The Belair-Edison SchoolGrades: PK-8Distance: 0.1 mi
- 1/10The Reach! Partnership SchoolGrades: 9-12Distance: 1.4 mi
- 4/10Vanguard Collegiate Middle SchoolGrades: 6-8Distance: 1.2 mi
Schools provided by the listing agent
- District: Baltimore City Public Schools
Source: Bright MLS. This data may not be complete. We recommend contacting the local school district to confirm school assignments for this home.
- Loading
- Loading
