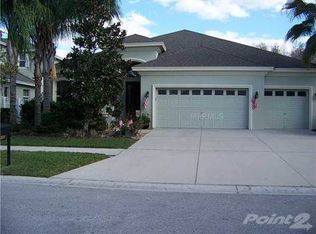Plus large media room. Fenced back yard on conservation. Upgraded flooring including laminate wood and carpet. Crown molding lower floor.
This property is off market, which means it's not currently listed for sale or rent on Zillow. This may be different from what's available on other websites or public sources.
