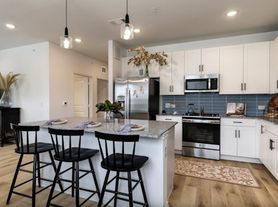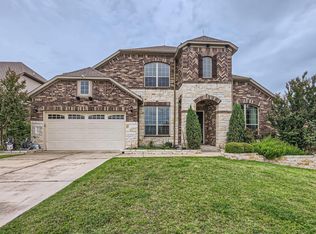Now available for lease, this magnificent 5-bedroom, 4-bathroom Mediterranean-style home offers timeless elegance and serene surroundings. Featuring a classic arched portico and backing to the peaceful Brushy Creek, this residence makes a lasting impression from the moment you arrive. Step inside to an expansive open floor plan filled with natural light, creating a bright and inviting atmosphere throughout. The spacious living area showcases tray ceilings, a cozy fireplace, and built-in shelving perfect for entertaining or relaxing with family and friends. The gourmet kitchen is a chef's dream with granite countertops, ample cabinetry, a large center island, built-in gas cooktop, and a sleek range hood. The oversized primary suite offers a peaceful retreat with a luxurious en-suite bath that includes a garden tub, dual vanities, and a beautifully tiled walk-in shower. Enjoy outdoor living on the massive covered patio ideal for dining al fresco or simply soaking in the tranquil views of Brushy Creek. Additional features include solar panels, gutters, Refrigerator, washer & dryer Ideally located between Cedar Park and Leander, this home offers easy access to Lakeline Mall, Leander Station, and is just 30 minutes from downtown Austin.
House for rent
$3,600/mo
3211 Herradura Dr, Cedar Park, TX 78641
5beds
3,381sqft
Price may not include required fees and charges.
Singlefamily
Available Mon Sep 8 2025
Cats, dogs OK
Central air, electric, ceiling fan
Electric dryer hookup laundry
2 Attached garage spaces parking
Central, fireplace
What's special
Cozy fireplaceBuilt-in shelvingExpansive open floor planGranite countertopsNatural lightBeautifully tiled walk-in showerLuxurious en-suite bath
- 22 days
- on Zillow |
- -- |
- -- |
Travel times

Get a personal estimate of what you can afford to buy
Personalize your search to find homes within your budget with BuyAbility℠.
Facts & features
Interior
Bedrooms & bathrooms
- Bedrooms: 5
- Bathrooms: 4
- Full bathrooms: 4
Heating
- Central, Fireplace
Cooling
- Central Air, Electric, Ceiling Fan
Appliances
- Included: Dishwasher, Disposal, Microwave, Oven, WD Hookup
- Laundry: Electric Dryer Hookup, Hookups, Inside, Laundry Room, Washer Hookup
Features
- Ceiling Fan(s), Crown Molding, Double Vanity, Eat-in Kitchen, Electric Dryer Hookup, Granite Counters, Kitchen Island, Multiple Dining Areas, Open Floorplan, Pantry, Primary Bedroom on Main, Recessed Lighting, Soaking Tub, WD Hookup, Washer Hookup
- Flooring: Tile
- Has fireplace: Yes
Interior area
- Total interior livable area: 3,381 sqft
Property
Parking
- Total spaces: 2
- Parking features: Attached, Driveway, Garage, Covered
- Has attached garage: Yes
- Details: Contact manager
Features
- Stories: 1
- Exterior features: Contact manager
Details
- Parcel number: R17W312502A00290005
Construction
Type & style
- Home type: SingleFamily
- Property subtype: SingleFamily
Materials
- Roof: Composition,Shake Shingle
Condition
- Year built: 2012
Community & HOA
Location
- Region: Cedar Park
Financial & listing details
- Lease term: 12 Months
Price history
| Date | Event | Price |
|---|---|---|
| 8/8/2025 | Listed for rent | $3,600$1/sqft |
Source: Unlock MLS #8398939 | ||
| 6/23/2023 | Sold | -- |
Source: Agent Provided | ||
| 5/31/2023 | Pending sale | $734,600$217/sqft |
Source: | ||
| 5/24/2023 | Contingent | $734,600$217/sqft |
Source: | ||
| 5/18/2023 | Listed for sale | $734,600+47.2%$217/sqft |
Source: | ||

