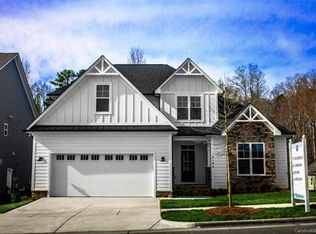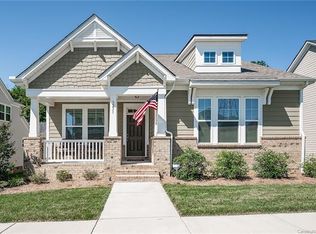Sold for $600,000 on 08/01/24
$600,000
3211 Keady Mill Loop, Kannapolis, NC 28081
3beds
3,162sqft
SingleFamily
Built in 2008
0.35 Acres Lot
$705,700 Zestimate®
$190/sqft
$3,070 Estimated rent
Home value
$705,700
$670,000 - $741,000
$3,070/mo
Zestimate® history
Loading...
Owner options
Explore your selling options
What's special
3211 Keady Mill Loop, Kannapolis, NC 28081 is a single family home that contains 3,162 sq ft and was built in 2008. It contains 3 bedrooms and 3 bathrooms. This home last sold for $600,000 in August 2024.
The Zestimate for this house is $705,700. The Rent Zestimate for this home is $3,070/mo.
Facts & features
Interior
Bedrooms & bathrooms
- Bedrooms: 3
- Bathrooms: 3
- Full bathrooms: 2
- 1/2 bathrooms: 1
Heating
- Forced air, Electric, Gas
Cooling
- Central
Appliances
- Included: Dishwasher, Dryer, Garbage disposal, Microwave, Range / Oven, Refrigerator, Trash compactor, Washer
Features
- Flooring: Tile, Carpet, Hardwood
- Has fireplace: Yes
Interior area
- Total interior livable area: 3,162 sqft
Property
Parking
- Total spaces: 10
- Parking features: Garage - Attached, Garage - Detached, On-street
Features
- Exterior features: Other
- Has spa: Yes
Lot
- Size: 0.35 Acres
Details
- Parcel number: 56025698260000
Construction
Type & style
- Home type: SingleFamily
Materials
- Other
- Foundation: Footing
- Roof: Composition
Condition
- Year built: 2008
Community & neighborhood
Community
- Community features: Fitness Center
Location
- Region: Kannapolis
HOA & financial
HOA
- Has HOA: Yes
- HOA fee: $183 monthly
Other
Other facts
- central_air_desc: Central A/C
- roof_types: Unknown
- architectural_style: Other
- has_ceiling_fan_fl: Y
- has_security_system_fl: Y
- heating_desc: Humidifier
- grade_school: Charles E. Boger
- original_listhub_key: 3yd-CMLSNC-3398396
Price history
| Date | Event | Price |
|---|---|---|
| 8/28/2025 | Listing removed | $725,000$229/sqft |
Source: | ||
| 7/10/2025 | Listed for sale | $725,000+20.8%$229/sqft |
Source: | ||
| 8/1/2024 | Sold | $600,000+30.4%$190/sqft |
Source: Public Record | ||
| 9/17/2018 | Sold | $460,000-6.1%$145/sqft |
Source: | ||
| 8/10/2018 | Pending sale | $489,900$155/sqft |
Source: Keller Williams Concord Kannapolis Realty #3398396 | ||
Public tax history
| Year | Property taxes | Tax assessment |
|---|---|---|
| 2024 | $6,095 +24% | $581,790 +44.1% |
| 2023 | $4,916 | $403,820 |
| 2022 | $4,916 | $403,820 |
Find assessor info on the county website
Neighborhood: 28081
Nearby schools
GreatSchools rating
- 9/10Charles E. Boger ElementaryGrades: PK-5Distance: 0.4 mi
- 4/10Northwest Cabarrus MiddleGrades: 6-8Distance: 0.6 mi
- 6/10Northwest Cabarrus HighGrades: 9-12Distance: 0.7 mi
Schools provided by the listing agent
- Elementary: Charles E. Boger
- Middle: Northwest Cabarrus
- High: Northwest Cabarrus
Source: The MLS. This data may not be complete. We recommend contacting the local school district to confirm school assignments for this home.
Get a cash offer in 3 minutes
Find out how much your home could sell for in as little as 3 minutes with a no-obligation cash offer.
Estimated market value
$705,700
Get a cash offer in 3 minutes
Find out how much your home could sell for in as little as 3 minutes with a no-obligation cash offer.
Estimated market value
$705,700

