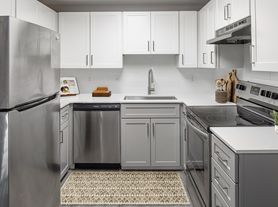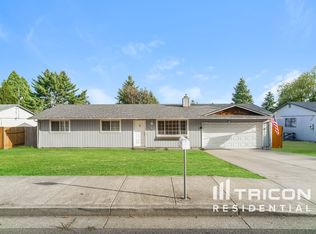THREE BEDROOM HOUSE IN VANCOUVER
This 3 bedroom 1.5 bath house located in Vancouver has 1182 square feet of living space. Features storage space and a fenced yard. Tenant pays all utilities. Security deposit 2895.00 dollars on approved credit. 500.00 dollar additional pet deposit per pet. Fees: 400.00 move in fee, 75.00 per pet administration fee if applicable.
All SunWorld Group Inc. residents have the option to be enrolled in the Resident Benefits Package (RBP) for $30.95/month which includes liability insurance, credit building to help boost the resident's credit score with timely rent payments, up to $1M Identity Theft Protection, HVAC air filter delivery (for applicable properties), move-in concierge service making utility connection and home service setup a breeze during your move-in, our best-in-class resident rewards program and much more! More details upon application. This property allows self guided viewing without an appointment. Contact for details.
House for rent
$2,895/mo
3211 NE 126th Ave, Vancouver, WA 98682
3beds
1,182sqft
Price may not include required fees and charges.
Single family residence
Available Sat Nov 15 2025
Cats, dogs OK
Air conditioner, central air
In unit laundry
Attached garage parking
-- Heating
What's special
Fenced yardStorage space
- 2 days |
- -- |
- -- |
Travel times
Looking to buy when your lease ends?
Consider a first-time homebuyer savings account designed to grow your down payment with up to a 6% match & a competitive APY.
Facts & features
Interior
Bedrooms & bathrooms
- Bedrooms: 3
- Bathrooms: 2
- Full bathrooms: 1
- 1/2 bathrooms: 1
Cooling
- Air Conditioner, Central Air
Appliances
- Included: Dishwasher, Disposal, Dryer, Range Oven, Refrigerator, Washer
- Laundry: Contact manager
Features
- Storage
Interior area
- Total interior livable area: 1,182 sqft
Property
Parking
- Parking features: Attached
- Has attached garage: Yes
- Details: Contact manager
Features
- Exterior features: Heating system: none, No Utilities included in rent
- Fencing: Fenced Yard
Details
- Parcel number: 110084820
Construction
Type & style
- Home type: SingleFamily
- Property subtype: Single Family Residence
Community & HOA
Location
- Region: Vancouver
Financial & listing details
- Lease term: Contact For Details
Price history
| Date | Event | Price |
|---|---|---|
| 10/30/2025 | Listed for rent | $2,895$2/sqft |
Source: Zillow Rentals | ||
| 4/29/2022 | Sold | $471,000+9.5%$398/sqft |
Source: | ||
| 3/29/2022 | Pending sale | $430,000$364/sqft |
Source: | ||
| 3/25/2022 | Listed for sale | $430,000+28.4%$364/sqft |
Source: | ||
| 9/17/2020 | Sold | $335,000+3.1%$283/sqft |
Source: | ||

