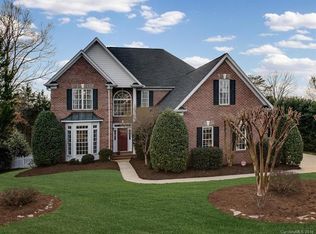Closed
$992,500
3211 Planters Ridge Rd, Charlotte, NC 28270
5beds
3,926sqft
Single Family Residence
Built in 1998
0.76 Acres Lot
$994,400 Zestimate®
$253/sqft
$5,155 Estimated rent
Home value
$994,400
$925,000 - $1.07M
$5,155/mo
Zestimate® history
Loading...
Owner options
Explore your selling options
What's special
Nestled in the sought-after Providence Plantation, this elegant home blends timeless charm with modern updates. Thoughtfully refreshed, all bathrooms have been updated. The home offers 5 spacious bedrooms, 5 full baths, a dedicated study, and open living areas throughout. The kitchen flows into the breakfast area and keeping room, creating a warm and inviting layout. Enjoy a large covered porch overlooking a tranquil, expansive backyard—ideal for relaxing or entertaining. The property features a 3-car garage, extended driveway with ample parking, and a generous walk-in crawl space with a concrete floor for added storage. Optional access to the community pool, tennis courts, and clubhouse is available for an additional fee. A cherished home in a prestigious Charlotte location. Original installer for solar panels has gone out of business and Renu Energy Solutions has transferred the maintenance contract for the warrantee and up keep to them.
Zillow last checked: 8 hours ago
Listing updated: August 18, 2025 at 12:17pm
Listing Provided by:
Elsie Harris elsie.harris@premiersir.com,
Premier Sotheby's International Realty
Bought with:
Elena Donaldson
Keller Williams Ballantyne Area
Source: Canopy MLS as distributed by MLS GRID,MLS#: 4278808
Facts & features
Interior
Bedrooms & bathrooms
- Bedrooms: 5
- Bathrooms: 5
- Full bathrooms: 5
- Main level bedrooms: 1
Primary bedroom
- Level: Upper
Bedroom s
- Level: Main
Bedroom s
- Level: Upper
Bedroom s
- Level: Upper
Bedroom s
- Level: Upper
Bathroom full
- Level: Main
Bathroom full
- Level: Main
Bathroom full
- Level: Upper
Bathroom full
- Level: Upper
Bathroom full
- Level: Upper
Breakfast
- Level: Main
Dining room
- Level: Main
Great room
- Level: Upper
Other
- Level: Main
Kitchen
- Level: Main
Laundry
- Level: Main
Study
- Level: Main
Heating
- Forced Air
Cooling
- Central Air, Gas
Appliances
- Included: Dishwasher, Disposal, Double Oven, Electric Oven, Gas Cooktop, Gas Water Heater, Microwave, Refrigerator with Ice Maker
- Laundry: Laundry Room, Main Level
Features
- Flooring: Carpet, Tile, Vinyl, Wood
- Windows: Insulated Windows
- Has basement: No
- Fireplace features: Wood Burning
Interior area
- Total structure area: 3,926
- Total interior livable area: 3,926 sqft
- Finished area above ground: 3,926
- Finished area below ground: 0
Property
Parking
- Total spaces: 3
- Parking features: Driveway, Attached Garage, Garage on Main Level
- Attached garage spaces: 3
- Has uncovered spaces: Yes
Features
- Levels: Two
- Stories: 2
- Patio & porch: Covered, Deck, Front Porch, Screened
- Pool features: Community
- Fencing: Back Yard,Partial
Lot
- Size: 0.76 Acres
Details
- Parcel number: 22711366
- Zoning: N1-A
- Special conditions: Standard
Construction
Type & style
- Home type: SingleFamily
- Property subtype: Single Family Residence
Materials
- Brick Full, Vinyl
- Foundation: Crawl Space
- Roof: Shingle
Condition
- New construction: No
- Year built: 1998
Utilities & green energy
- Sewer: Public Sewer
- Water: City
- Utilities for property: Electricity Connected, Underground Utilities
Community & neighborhood
Security
- Security features: Smoke Detector(s)
Community
- Community features: Clubhouse, Tennis Court(s)
Location
- Region: Charlotte
- Subdivision: Providence Plantation
HOA & financial
HOA
- Has HOA: Yes
- HOA fee: $80 annually
- Association name: Providence Plantation HOA
- Association phone: 704-649-4979
Other
Other facts
- Listing terms: Cash,Conventional
- Road surface type: Concrete, Paved
Price history
| Date | Event | Price |
|---|---|---|
| 8/18/2025 | Sold | $992,500+4.5%$253/sqft |
Source: | ||
| 7/27/2025 | Pending sale | $950,000$242/sqft |
Source: | ||
| 7/26/2025 | Listed for sale | $950,000+159.6%$242/sqft |
Source: | ||
| 5/29/1998 | Sold | $366,000$93/sqft |
Source: Public Record Report a problem | ||
Public tax history
| Year | Property taxes | Tax assessment |
|---|---|---|
| 2025 | -- | $975,100 |
| 2024 | $7,537 +3.4% | $975,100 |
| 2023 | $7,292 +15.7% | $975,100 +52.4% |
Find assessor info on the county website
Neighborhood: Providence Plantation
Nearby schools
GreatSchools rating
- 7/10Providence Spring ElementaryGrades: K-5Distance: 1.4 mi
- 10/10Crestdale MiddleGrades: 6-8Distance: 3.4 mi
- 9/10Providence HighGrades: 9-12Distance: 1.5 mi
Schools provided by the listing agent
- Elementary: Providence Spring
- Middle: Crestdale
- High: Providence
Source: Canopy MLS as distributed by MLS GRID. This data may not be complete. We recommend contacting the local school district to confirm school assignments for this home.
Get a cash offer in 3 minutes
Find out how much your home could sell for in as little as 3 minutes with a no-obligation cash offer.
Estimated market value$994,400
Get a cash offer in 3 minutes
Find out how much your home could sell for in as little as 3 minutes with a no-obligation cash offer.
Estimated market value
$994,400
