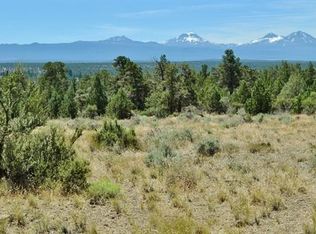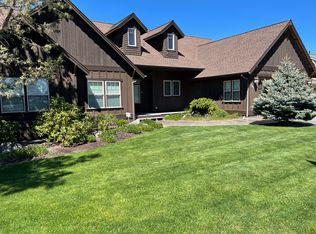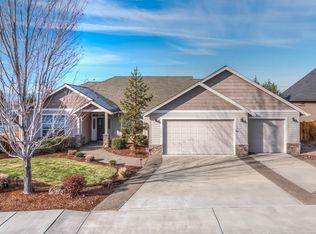Closed
$731,500
3211 SW Cascade Vista Dr, Redmond, OR 97756
4beds
3baths
2,103sqft
Single Family Residence
Built in 2005
9,583.2 Square Feet Lot
$723,500 Zestimate®
$348/sqft
$2,771 Estimated rent
Home value
$723,500
$666,000 - $789,000
$2,771/mo
Zestimate® history
Loading...
Owner options
Explore your selling options
What's special
Nestled in the sought-after Cascade View Estates, this beautifully designed 4BDRM, 2.5BTH home offers 2,103 sq ft of comfortable single-level living. The expansive great room is filled w/ natural light, featuring large windows that perfectly frame the stunning Cascade Mountains. A cozy gas fireplace w/ a stone surround adds warmth & charm, while the dining area—surrounded by windows—opens to a covered back porch, ideal for year-round enjoyment.
The well-appointed kitchen boasts a spacious island, Jennair stovetop, wall oven, corner sink, & all large appliances included. A dedicated laundry room offers ample cabinetry for extra storage. The primary suite is a private retreat, complete w/ a sliding glass door leading to a secluded deck, where you can unwind while taking in the peaceful natural landscape & mountain views. Additional features include a recently remodeled hall bath, a spacious 3-car garage, forced air heating w/l A/C, and a fully fenced yard with RV parking.
Zillow last checked: 8 hours ago
Listing updated: May 16, 2025 at 12:40pm
Listed by:
Signet Realty 541-325-7550
Bought with:
RE/MAX Key Properties
Source: Oregon Datashare,MLS#: 220196861
Facts & features
Interior
Bedrooms & bathrooms
- Bedrooms: 4
- Bathrooms: 3
Heating
- Forced Air, Natural Gas
Cooling
- Central Air
Appliances
- Included: Cooktop, Dishwasher, Disposal, Dryer, Microwave, Oven, Refrigerator, Washer, Water Heater
Features
- Breakfast Bar, Ceiling Fan(s), Double Vanity, Fiberglass Stall Shower, Kitchen Island, Linen Closet, Open Floorplan, Primary Downstairs, Shower/Tub Combo, Walk-In Closet(s)
- Flooring: Carpet, Tile
- Windows: Double Pane Windows, Vinyl Frames
- Basement: None
- Has fireplace: Yes
- Fireplace features: Gas
- Common walls with other units/homes: No Common Walls
Interior area
- Total structure area: 2,103
- Total interior livable area: 2,103 sqft
Property
Parking
- Total spaces: 3
- Parking features: Attached, Concrete, Driveway, Garage Door Opener, On Street, RV Access/Parking
- Attached garage spaces: 3
- Has uncovered spaces: Yes
Features
- Levels: One
- Stories: 1
- Patio & porch: Deck
- Fencing: Fenced
- Has view: Yes
- View description: Mountain(s), Neighborhood, Territorial
Lot
- Size: 9,583 sqft
- Features: Landscaped, Level, Sprinkler Timer(s), Sprinklers In Front, Sprinklers In Rear
Details
- Parcel number: 244262
- Zoning description: R2
- Special conditions: Standard
Construction
Type & style
- Home type: SingleFamily
- Architectural style: Craftsman,Northwest,Ranch
- Property subtype: Single Family Residence
Materials
- Frame
- Foundation: Block
- Roof: Composition
Condition
- New construction: No
- Year built: 2005
Utilities & green energy
- Sewer: Public Sewer
- Water: Public
Community & neighborhood
Security
- Security features: Carbon Monoxide Detector(s), Smoke Detector(s)
Location
- Region: Redmond
- Subdivision: Cascade View Estates
HOA & financial
HOA
- Has HOA: Yes
- HOA fee: $103 annually
- Amenities included: Other
Other
Other facts
- Listing terms: Cash,Conventional,FHA,USDA Loan,VA Loan
- Road surface type: Paved
Price history
| Date | Event | Price |
|---|---|---|
| 5/15/2025 | Sold | $731,500-1.1%$348/sqft |
Source: | ||
| 4/10/2025 | Pending sale | $739,900$352/sqft |
Source: | ||
| 4/8/2025 | Listed for sale | $739,900+227.7%$352/sqft |
Source: | ||
| 4/3/2023 | Sold | $225,794-42.8%$107/sqft |
Source: Public Record | ||
| 4/22/2008 | Sold | $395,000-0.4%$188/sqft |
Source: Public Record | ||
Public tax history
| Year | Property taxes | Tax assessment |
|---|---|---|
| 2024 | $6,042 +4.6% | $299,890 +6.1% |
| 2023 | $5,779 +6.7% | $282,680 |
| 2022 | $5,416 +6.6% | $282,680 +6.1% |
Find assessor info on the county website
Neighborhood: 97756
Nearby schools
GreatSchools rating
- 8/10Sage Elementary SchoolGrades: K-5Distance: 0.6 mi
- 5/10Obsidian Middle SchoolGrades: 6-8Distance: 1.9 mi
- 7/10Ridgeview High SchoolGrades: 9-12Distance: 0.8 mi

Get pre-qualified for a loan
At Zillow Home Loans, we can pre-qualify you in as little as 5 minutes with no impact to your credit score.An equal housing lender. NMLS #10287.
Sell for more on Zillow
Get a free Zillow Showcase℠ listing and you could sell for .
$723,500
2% more+ $14,470
With Zillow Showcase(estimated)
$737,970

