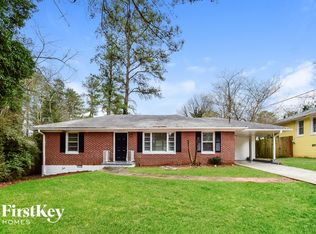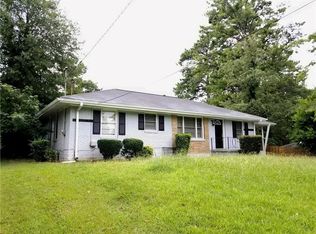Closed
$202,000
3211 Sandusky Dr, Decatur, GA 30032
4beds
1,364sqft
Single Family Residence
Built in 1955
0.29 Acres Lot
$199,900 Zestimate®
$148/sqft
$1,724 Estimated rent
Home value
$199,900
$184,000 - $216,000
$1,724/mo
Zestimate® history
Loading...
Owner options
Explore your selling options
What's special
This charming 3-bedroom, 1.5-bathroom with bonus room that could be a bedroom is a yellow brick ranch home offering a perfect blend of comfort, style, and functionality. Located in a quiet neighborhood, this well-maintained one-story residence features a spacious living area with a unique sliding wood door that adds character to the home. The kitchen is a standout with beautiful stone countertops, white cabinetry, and a full set of kitchen appliances, making meal prep a breeze. The thoughtful layout includes a convenient laundry area, ensuring that household chores are made easier. A glass sliding door from the living area provides easy access to the good-sized backyard, offering a seamless transition between indoor and outdoor spaces. The backyard is perfect for outdoor activities, gardening, or simply enjoying the fresh air. Whether youCOre entertaining guests or relaxing with family, this backyard is an ideal retreat. With its functional design and cozy atmosphere, this home is perfect for anyone looking for a comfortable living space in a great location. Don't miss the opportunity to make this house your new home!
Zillow last checked: 8 hours ago
Listing updated: September 02, 2025 at 04:18pm
Listed by:
Edgar Chavez 602-691-7367,
Mainstay Brokerage
Bought with:
No Sales Agent, 0
Non-Mls Company
Source: GAMLS,MLS#: 10440791
Facts & features
Interior
Bedrooms & bathrooms
- Bedrooms: 4
- Bathrooms: 2
- Full bathrooms: 1
- 1/2 bathrooms: 1
- Main level bathrooms: 1
- Main level bedrooms: 4
Dining room
- Features: Dining Rm/Living Rm Combo
Heating
- Forced Air, Natural Gas
Cooling
- Central Air
Appliances
- Included: Dishwasher, Microwave, Oven/Range (Combo), Refrigerator
- Laundry: Other
Features
- Other
- Flooring: Other, Tile
- Windows: Window Treatments
- Basement: Crawl Space
- Has fireplace: No
- Common walls with other units/homes: No Common Walls
Interior area
- Total structure area: 1,364
- Total interior livable area: 1,364 sqft
- Finished area above ground: 1,364
- Finished area below ground: 0
Property
Parking
- Total spaces: 2
- Parking features: Off Street
Features
- Levels: One
- Stories: 1
- Patio & porch: Patio
- Exterior features: Other
- Fencing: Back Yard,Chain Link
- Body of water: None
Lot
- Size: 0.29 Acres
- Features: Sloped
Details
- Parcel number: 15 154 01 021
- Special conditions: As Is,Investor Owned
Construction
Type & style
- Home type: SingleFamily
- Architectural style: Ranch
- Property subtype: Single Family Residence
Materials
- Brick, Wood Siding
- Roof: Composition
Condition
- Resale
- New construction: No
- Year built: 1955
Utilities & green energy
- Sewer: Public Sewer
- Water: Public
- Utilities for property: Electricity Available, Natural Gas Available, Sewer Available, Water Available
Community & neighborhood
Security
- Security features: Smoke Detector(s)
Community
- Community features: None
Location
- Region: Decatur
- Subdivision: Eastdale
HOA & financial
HOA
- Has HOA: No
- Services included: None
Other
Other facts
- Listing agreement: Exclusive Right To Sell
- Listing terms: Cash,Conventional,FHA,VA Loan
Price history
| Date | Event | Price |
|---|---|---|
| 8/28/2025 | Sold | $202,000+22.4%$148/sqft |
Source: | ||
| 11/4/2019 | Sold | $165,000+153.8%$121/sqft |
Source: Public Record Report a problem | ||
| 5/16/2016 | Sold | $65,000+518%$48/sqft |
Source: Public Record Report a problem | ||
| 7/26/2011 | Sold | $10,518-92.9%$8/sqft |
Source: Public Record Report a problem | ||
| 1/22/2008 | Sold | $147,500+42.5%$108/sqft |
Source: Public Record Report a problem | ||
Public tax history
| Year | Property taxes | Tax assessment |
|---|---|---|
| 2025 | $4,473 -3.8% | $92,000 -4.2% |
| 2024 | $4,649 +33.4% | $96,080 +35.9% |
| 2023 | $3,484 +1.2% | $70,680 |
Find assessor info on the county website
Neighborhood: Candler-Mcafee
Nearby schools
GreatSchools rating
- 4/10Columbia Elementary SchoolGrades: PK-5Distance: 0.7 mi
- 3/10Columbia Middle SchoolGrades: 6-8Distance: 2.3 mi
- 2/10Columbia High SchoolGrades: 9-12Distance: 0.6 mi
Schools provided by the listing agent
- Elementary: Columbia
- Middle: Columbia
- High: Columbia
Source: GAMLS. This data may not be complete. We recommend contacting the local school district to confirm school assignments for this home.
Get a cash offer in 3 minutes
Find out how much your home could sell for in as little as 3 minutes with a no-obligation cash offer.
Estimated market value$199,900
Get a cash offer in 3 minutes
Find out how much your home could sell for in as little as 3 minutes with a no-obligation cash offer.
Estimated market value
$199,900

